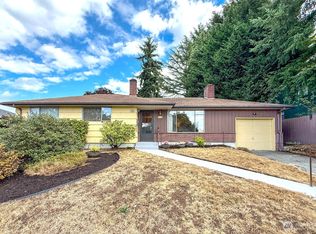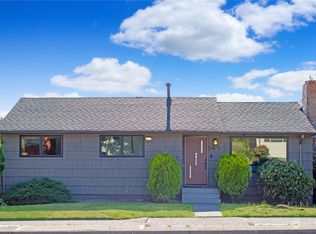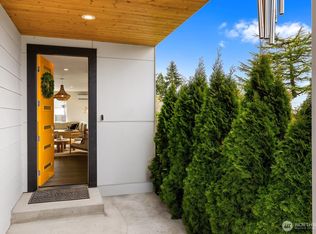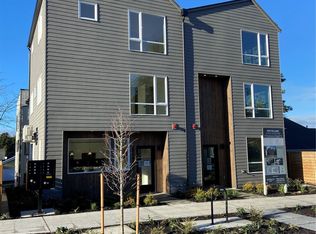Sold
Listed by:
Joseph Hamilton,
BHGRE - Northwest Home Team
Bought with: Lake & Company
$700,000
9413 26th Avenue SW, Seattle, WA 98106
3beds
1,870sqft
Single Family Residence
Built in 1957
7,919.21 Square Feet Lot
$697,600 Zestimate®
$374/sqft
$2,977 Estimated rent
Home value
$697,600
$642,000 - $753,000
$2,977/mo
Zestimate® history
Loading...
Owner options
Explore your selling options
What's special
Charming 3-bedroom home in Seattle’s desirable Westwood community! Enjoy a fully fenced, gated yard with lush garden space and mature trees offering privacy and tranquility. Relax or entertain on the spacious deck overlooking the wooded setting. Inside, you'll find a cozy layout with a full bath and a partially finished basement featuring a versatile rec room. A perfect blend of comfort and nature, all within city limits!
Zillow last checked: 8 hours ago
Listing updated: September 25, 2025 at 04:04am
Listed by:
Joseph Hamilton,
BHGRE - Northwest Home Team
Bought with:
Maureen Van Hollebeke, 114205
Lake & Company
Source: NWMLS,MLS#: 2409786
Facts & features
Interior
Bedrooms & bathrooms
- Bedrooms: 3
- Bathrooms: 1
- Full bathrooms: 1
- Main level bathrooms: 1
- Main level bedrooms: 3
Primary bedroom
- Level: Main
Bedroom
- Level: Main
Bedroom
- Level: Main
Bathroom full
- Level: Main
Bonus room
- Level: Lower
Entry hall
- Level: Main
Kitchen without eating space
- Level: Main
Living room
- Level: Main
Rec room
- Level: Lower
Utility room
- Level: Lower
Heating
- Forced Air, Electric
Cooling
- None
Features
- Basement: Partially Finished
- Has fireplace: No
Interior area
- Total structure area: 1,870
- Total interior livable area: 1,870 sqft
Property
Parking
- Total spaces: 1
- Parking features: Attached Garage
- Attached garage spaces: 1
Features
- Levels: One
- Stories: 1
- Entry location: Main
- Has view: Yes
- View description: City
Lot
- Size: 7,919 sqft
- Features: Curbs, Paved, Sidewalk, Deck, Fenced-Fully, Gated Entry, High Speed Internet, Patio
- Topography: Partial Slope
- Residential vegetation: Garden Space, Wooded
Details
- Parcel number: 6882500065
- Special conditions: Standard
Construction
Type & style
- Home type: SingleFamily
- Property subtype: Single Family Residence
Materials
- Wood Siding
- Foundation: Poured Concrete
- Roof: Composition
Condition
- Year built: 1957
Utilities & green energy
- Sewer: Sewer Connected
- Water: Public
Community & neighborhood
Location
- Region: Seattle
- Subdivision: Westwood
Other
Other facts
- Listing terms: Cash Out,Conventional,FHA,VA Loan
- Cumulative days on market: 18 days
Price history
| Date | Event | Price |
|---|---|---|
| 8/25/2025 | Sold | $700,000-1.4%$374/sqft |
Source: | ||
| 8/5/2025 | Pending sale | $710,000$380/sqft |
Source: | ||
| 7/31/2025 | Price change | $710,000-2.1%$380/sqft |
Source: | ||
| 7/24/2025 | Price change | $725,000-3.3%$388/sqft |
Source: | ||
| 7/18/2025 | Listed for sale | $750,000+265.9%$401/sqft |
Source: | ||
Public tax history
| Year | Property taxes | Tax assessment |
|---|---|---|
| 2024 | $7,311 +10% | $692,000 +9.3% |
| 2023 | $6,648 +21.6% | $633,000 +11.6% |
| 2022 | $5,467 +0.3% | $567,000 +8% |
Find assessor info on the county website
Neighborhood: South Delridge
Nearby schools
GreatSchools rating
- 4/10Roxhill Elementary SchoolGrades: PK-5Distance: 1.1 mi
- 5/10Denny Middle SchoolGrades: 6-8Distance: 0.8 mi
- 3/10Chief Sealth High SchoolGrades: 9-12Distance: 0.8 mi

Get pre-qualified for a loan
At Zillow Home Loans, we can pre-qualify you in as little as 5 minutes with no impact to your credit score.An equal housing lender. NMLS #10287.
Sell for more on Zillow
Get a free Zillow Showcase℠ listing and you could sell for .
$697,600
2% more+ $13,952
With Zillow Showcase(estimated)
$711,552


