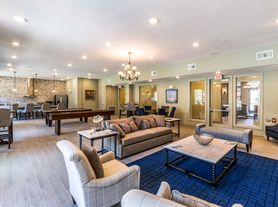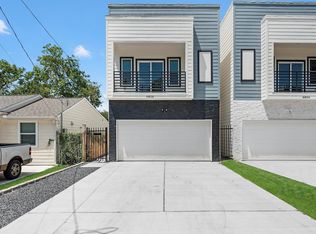Modern Living! SECURE LUXURY URBAN LIVING NEAR MEDICAL CENTER & NRG STADIUM! Exquisite 3-bedrooms, En-suite Guest bedroom on the first floor. INCLUDED Refrigerator, Washer, Dryer & Water bill! This beautiful Brick & Stucco home on a corner lot close to the Fannin Station gated community! Home was originally the model and has a large gated fully paved front patio, a 2-car garage with extra storage areas for bikes, custom wood floors through-out, a spacious open floor plan with 12-foot ceilings in the living area, curved solid wood staircases, island kitchen, recess lighting, breakfast area, dining area, an intimate covered patio on the 2nd floor, interior/exterior security cameras, & surround sound. Recent painting! All full baths are en-suite & the master features marble on the counters, floors & in the shower. The home is adjacent to the manned booth at the front of the community. The community features a pool, pond & walking/jogging trails. Easy to & from MedCenter, just 2 miles!
Copyright notice - Data provided by HAR.com 2022 - All information provided should be independently verified.
House for rent
$3,200/mo
9413 Fannin St, Houston, TX 77045
3beds
2,633sqft
Price may not include required fees and charges.
Singlefamily
Available now
No pets
Electric, gas, ceiling fan
Electric dryer hookup laundry
2 Attached garage spaces parking
Electric, natural gas, zoned, fireplace
What's special
Open floor planCustom wood floorsDining areaBrick and stucco homeSurround soundCorner lotIsland kitchen
- 59 days
- on Zillow |
- -- |
- -- |
Travel times
Renting now? Get $1,000 closer to owning
Unlock a $400 renter bonus, plus up to a $600 savings match when you open a Foyer+ account.
Offers by Foyer; terms for both apply. Details on landing page.
Facts & features
Interior
Bedrooms & bathrooms
- Bedrooms: 3
- Bathrooms: 4
- Full bathrooms: 3
- 1/2 bathrooms: 1
Rooms
- Room types: Breakfast Nook
Heating
- Electric, Natural Gas, Zoned, Fireplace
Cooling
- Electric, Gas, Ceiling Fan
Appliances
- Included: Dishwasher, Disposal, Dryer, Microwave, Oven, Range, Refrigerator, Stove, Trash Compactor, Washer
- Laundry: Electric Dryer Hookup, Gas Dryer Hookup, In Unit, Washer Hookup
Features
- Balcony, Ceiling Fan(s), En-Suite Bath, High Ceilings, Open Ceiling, Split Plan, Walk-In Closet(s), Wired for Sound
- Flooring: Tile, Wood
- Has fireplace: Yes
- Furnished: Yes
Interior area
- Total interior livable area: 2,633 sqft
Property
Parking
- Total spaces: 2
- Parking features: Attached, Covered
- Has attached garage: Yes
- Details: Contact manager
Features
- Stories: 3
- Exterior features: Additional Parking, Architecture Style: Mediterranean, Attached, Balcony, Corner Lot, ENERGY STAR Qualified Appliances, Electric Dryer Hookup, Electric Gate, En-Suite Bath, Flooring: Wood, Free Standing, Gas, Gas Dryer Hookup, Gas Log, Heating system: Zoned, Heating: Electric, Heating: Gas, High Ceilings, Ice Maker, Kitchen/Dining Combo, Living Area - 2nd Floor, Lot Features: Corner Lot, Street, Subdivided, Open Ceiling, Patio/Deck, Pets - No, Security, Split Plan, Storm Window(s), Street, Subdivided, Trash Pick Up, Utility Room, Walk-In Closet(s), Washer Hookup, Water Heater, Water included in rent, Window Coverings, Wired for Sound
Details
- Parcel number: 1317790010001
Construction
Type & style
- Home type: SingleFamily
- Property subtype: SingleFamily
Condition
- Year built: 2010
Utilities & green energy
- Utilities for property: Water
Community & HOA
Location
- Region: Houston
Financial & listing details
- Lease term: Long Term,12 Months
Price history
| Date | Event | Price |
|---|---|---|
| 9/14/2025 | Price change | $3,200-5.9%$1/sqft |
Source: | ||
| 8/7/2025 | Listed for rent | $3,400+19.3%$1/sqft |
Source: | ||
| 1/1/2021 | Listing removed | $474,900$180/sqft |
Source: | ||
| 6/20/2020 | Listed for sale | $474,900+11.7%$180/sqft |
Source: Century 21 Exclusive #63224992 | ||
| 12/1/2019 | Listing removed | $2,850$1/sqft |
Source: Stefanie Shelton Properties #89380099 | ||

