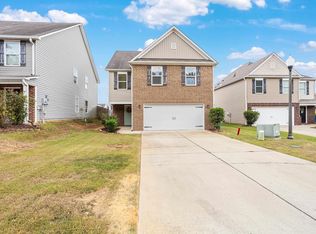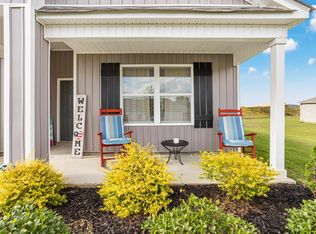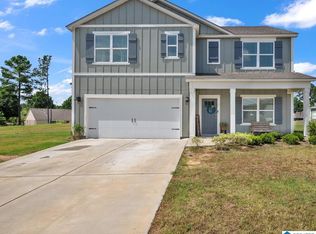The one-level provides an efficient, four-bedroom, two-bath design in 1,778 square feet. Assumable FHA loan with a 4.99%. One of the unique features is the integration of the kitchen, breakfast area and great room in an open concept design perfect for entertaining. Enjoy early morning coffee or quiet evenings under the shaded covered patio. The bedroom on-suite is your private getaway with a separate shower, double vanity and large walk-in closets with separate Shoe Closet. A two-car garage, laundry room and pantry provide utility and storage. Quality materials and workmanship throughout, with superior attention to detail. Nestled in a highly sought-after neighborhood known for it's welcoming atmosphere with clubhouse, pool, walking trails, and park. Upgrades: Installed Crown Molding to Every room including kitchen cabinets, Wood Shelves in Pantry, and main bedroom Closet, Cabinets in Laundry Room, Upgraded lighting, Gas Line & Gas Stove, New LG Appliances, and Window Screen.
For sale
$320,000
9414 Doss Ferry Ln, Kimberly, AL 35091
4beds
1,788sqft
Est.:
Single Family Residence
Built in 2023
0.46 Acres Lot
$315,300 Zestimate®
$179/sqft
$-- HOA
What's special
Bedroom on-suiteWood shelvesNew lg appliancesLarge walk-in closetsDouble vanityOpen concept designEfficient four-bedroom two-bath design
- 174 days |
- 68 |
- 1 |
Zillow last checked: 8 hours ago
Listing updated: December 14, 2025 at 05:42pm
Listed by:
Finalee Davidson 256-520-7882,
Keller Williams Realty Madison
Source: GALMLS,MLS#: 21423687
Tour with a local agent
Facts & features
Interior
Bedrooms & bathrooms
- Bedrooms: 4
- Bathrooms: 2
- Full bathrooms: 2
Rooms
- Room types: Bedroom, Dining Room, Kitchen, Master Bathroom, Master Bedroom
Primary bedroom
- Level: First
Bedroom 1
- Level: First
Bedroom 2
- Level: First
Bedroom 3
- Level: First
Primary bathroom
- Level: First
Dining room
- Level: First
Kitchen
- Features: Stone Counters
- Level: First
Living room
- Level: First
Basement
- Area: 0
Heating
- Natural Gas
Cooling
- Central Air
Appliances
- Included: Gas Cooktop, Dishwasher, Microwave, Electric Oven, Self Cleaning Oven, Stainless Steel Appliance(s), Gas Water Heater
- Laundry: Electric Dryer Hookup, Washer Hookup, Main Level, Laundry Closet, Yes
Features
- None, Recessed Lighting, Smooth Ceilings, Linen Closet, Tub/Shower Combo, Walk-In Closet(s)
- Flooring: Carpet, Vinyl
- Attic: Pull Down Stairs,Yes
- Has fireplace: No
Interior area
- Total interior livable area: 1,788 sqft
- Finished area above ground: 1,788
- Finished area below ground: 0
Video & virtual tour
Property
Parking
- Total spaces: 2
- Parking features: Assigned, Driveway, Garage Faces Side
- Garage spaces: 2
- Has uncovered spaces: Yes
Features
- Levels: One
- Stories: 1
- Patio & porch: Open (PATIO), Patio
- Exterior features: None
- Pool features: None
- Has view: Yes
- View description: None
- Waterfront features: No
Lot
- Size: 0.46 Acres
Details
- Parcel number: 0300253000003.013
- Special conditions: N/A
Construction
Type & style
- Home type: SingleFamily
- Property subtype: Single Family Residence
Materials
- Vinyl Siding
- Foundation: Slab
Condition
- Year built: 2023
Utilities & green energy
- Water: Public
- Utilities for property: Sewer Connected, Underground Utilities
Community & HOA
Community
- Features: Clubhouse, Playground, Street Lights, Swimming Allowed
- Subdivision: Doss Ferry
Location
- Region: Kimberly
Financial & listing details
- Price per square foot: $179/sqft
- Tax assessed value: $288,900
- Annual tax amount: $1,756
- Price range: $320K - $320K
- Date on market: 7/1/2025
Estimated market value
$315,300
$300,000 - $331,000
$2,173/mo
Price history
Price history
| Date | Event | Price |
|---|---|---|
| 8/23/2025 | Price change | $320,000-1.5%$179/sqft |
Source: | ||
| 7/1/2025 | Listed for sale | $325,000+6.3%$182/sqft |
Source: | ||
| 9/26/2023 | Sold | $305,600-1.3%$171/sqft |
Source: | ||
| 8/13/2023 | Pending sale | $309,651$173/sqft |
Source: | ||
| 7/11/2023 | Price change | $309,651-0.8%$173/sqft |
Source: | ||
Public tax history
Public tax history
| Year | Property taxes | Tax assessment |
|---|---|---|
| 2024 | $1,756 +283.2% | $28,900 +294.8% |
| 2023 | $458 | $7,320 |
Find assessor info on the county website
BuyAbility℠ payment
Est. payment
$1,829/mo
Principal & interest
$1562
Property taxes
$155
Home insurance
$112
Climate risks
Neighborhood: 35091
Nearby schools
GreatSchools rating
- 9/10Warrior Elementary SchoolGrades: PK-5Distance: 1.3 mi
- 9/10North Jefferson Middle SchoolGrades: 6-8Distance: 0.4 mi
- 7/10Mortimer Jordan High SchoolGrades: 9-12Distance: 2.4 mi
Schools provided by the listing agent
- Elementary: Warrior
- Middle: North Jefferson
- High: Mortimer Jordan
Source: GALMLS. This data may not be complete. We recommend contacting the local school district to confirm school assignments for this home.
- Loading
- Loading




