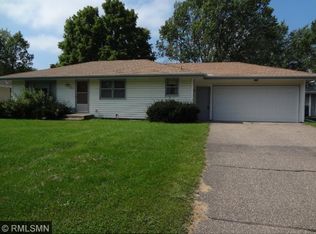Closed
$349,990
9414 Trenton Ln N, Maple Grove, MN 55369
3beds
2,230sqft
Single Family Residence
Built in 1966
0.25 Acres Lot
$346,000 Zestimate®
$157/sqft
$2,747 Estimated rent
Home value
$346,000
$318,000 - $374,000
$2,747/mo
Zestimate® history
Loading...
Owner options
Explore your selling options
What's special
**Welcome home to this turn-key stunner!** Situated on a quiet street, this home offers incredible convenience: **Osseo High School is just 0.8 miles away**, **Elm Creek Elementary School is only 0.6
miles away**, and **Elm Creek Park Reserve is within walking distance**. Enjoy **quick access to MN-610
for easy commuting** and **proximity to Arbor Lakes shopping and restaurants!** ### Home Features:
**Fresh Updates** – New paint, new carpet, and new concrete driveway, **Three Bedrooms on One Level**,
**Two Bathrooms**, including a full bathroom with a tub, **Three-Season Porch**, **Double-Car Garage +
Additional Storage Space**, **Spacious Yard**, **New Concrete Driveway**! ### **Finished Basement
Includes: **Versatile Large Room** – Perfect as a family room, TV room, or home theater
(projector-ready), **Extra Storage Space** in the basement, **Den/Additional Room** with a closet,
**Move-in ready and a MUST-SEE in person!**
Zillow last checked: 8 hours ago
Listing updated: July 21, 2025 at 03:52pm
Listed by:
Velen M Ambalam 612-578-3536,
Bridge Realty, LLC
Bought with:
Karna Ferguson
Edina Realty, Inc.
Source: NorthstarMLS as distributed by MLS GRID,MLS#: 6733701
Facts & features
Interior
Bedrooms & bathrooms
- Bedrooms: 3
- Bathrooms: 2
- Full bathrooms: 1
- 3/4 bathrooms: 1
Bedroom 1
- Level: Main
- Area: 132 Square Feet
- Dimensions: 12x11
Bedroom 2
- Level: Main
- Area: 110 Square Feet
- Dimensions: 11x10
Bedroom 3
- Level: Main
- Area: 110 Square Feet
- Dimensions: 11X10
Den
- Level: Lower
- Area: 63 Square Feet
- Dimensions: 9x7
Dining room
- Level: Main
- Area: 64 Square Feet
- Dimensions: 8x8
Exercise room
- Level: Lower
- Area: 88 Square Feet
- Dimensions: 11X8
Family room
- Level: Lower
- Area: 429 Square Feet
- Dimensions: 33x13
Kitchen
- Level: Main
- Area: 96 Square Feet
- Dimensions: 12X8
Living room
- Level: Main
- Area: 252 Square Feet
- Dimensions: 18x14
Patio
- Level: Main
- Area: 300 Square Feet
- Dimensions: 20x15
Other
- Level: Main
- Area: 156 Square Feet
- Dimensions: 13x12
Heating
- Forced Air
Cooling
- Central Air
Features
- Basement: Finished,Full
Interior area
- Total structure area: 2,230
- Total interior livable area: 2,230 sqft
- Finished area above ground: 1,190
- Finished area below ground: 926
Property
Parking
- Total spaces: 2
- Parking features: Detached, Concrete, Garage Door Opener
- Garage spaces: 2
- Has uncovered spaces: Yes
Accessibility
- Accessibility features: None
Features
- Levels: One
- Stories: 1
- Fencing: Chain Link
Lot
- Size: 0.25 Acres
- Dimensions: 80 x 135
Details
- Foundation area: 1040
- Parcel number: 1211922340044
- Zoning description: Residential-Single Family
Construction
Type & style
- Home type: SingleFamily
- Property subtype: Single Family Residence
Materials
- Metal Siding, Vinyl Siding
Condition
- Age of Property: 59
- New construction: No
- Year built: 1966
Utilities & green energy
- Gas: Natural Gas
- Sewer: City Sewer/Connected
- Water: City Water/Connected
Community & neighborhood
Location
- Region: Maple Grove
HOA & financial
HOA
- Has HOA: No
Price history
| Date | Event | Price |
|---|---|---|
| 7/18/2025 | Sold | $349,990$157/sqft |
Source: | ||
| 6/23/2025 | Pending sale | $349,990$157/sqft |
Source: | ||
| 6/5/2025 | Listed for sale | $349,990+105.9%$157/sqft |
Source: | ||
| 7/30/2010 | Sold | $170,000-1.2%$76/sqft |
Source: | ||
| 5/24/2010 | Price change | $172,000-22%$77/sqft |
Source: foreclosure.com | ||
Public tax history
| Year | Property taxes | Tax assessment |
|---|---|---|
| 2025 | $3,652 +1.7% | $307,900 -2.3% |
| 2024 | $3,590 +2% | $315,100 +0.4% |
| 2023 | $3,520 +17.3% | $313,700 -0.7% |
Find assessor info on the county website
Neighborhood: 55369
Nearby schools
GreatSchools rating
- 7/10Elm Creek Elementary SchoolGrades: PK-5Distance: 0.5 mi
- 6/10Osseo Middle SchoolGrades: 6-8Distance: 0.3 mi
- 5/10Osseo Senior High SchoolGrades: 9-12Distance: 0.4 mi
Get a cash offer in 3 minutes
Find out how much your home could sell for in as little as 3 minutes with a no-obligation cash offer.
Estimated market value
$346,000
Get a cash offer in 3 minutes
Find out how much your home could sell for in as little as 3 minutes with a no-obligation cash offer.
Estimated market value
$346,000
