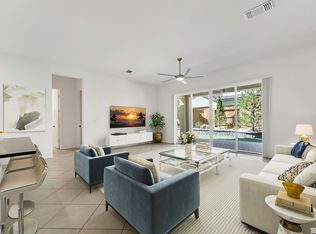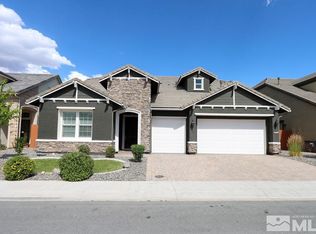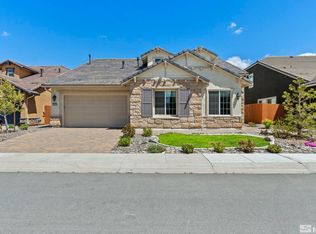Closed
$1,080,000
9415 Baldacci Rd, Reno, NV 89521
5beds
3,297sqft
Single Family Residence
Built in 2018
6,098.4 Square Feet Lot
$1,087,600 Zestimate®
$328/sqft
$4,271 Estimated rent
Home value
$1,087,600
$990,000 - $1.20M
$4,271/mo
Zestimate® history
Loading...
Owner options
Explore your selling options
What's special
Welcome to your dream home, perfectly situated in the heart of South Reno! This centrally located gem is just minutes away from parks, top-rated schools, shopping, and a variety of restaurants, offering convenience and an exceptional lifestyle. Step inside to discover an open floor plan accentuated by high ceilings and beautiful wood floors throughout the living areas. The spacious living room boasts a cozy gas fireplace and abundant windows that flood the space with natural light, creating a warm and, inviting atmosphere. The interior paint palette is modern and soothing, providing a stylish backdrop for any decor. The designer kitchen is a chef's delight, featuring a large island perfect for meal prep and casual dining, along with your choice of dining in either the formal dining area or the charming breakfast nook. Upgraded light fixtures throughout the home add a touch of elegance and sophistication. Upstairs, a large loft overlooks the living area, offering additional space for a home office, playroom, or entertainment area. The primary bedroom is conveniently located on the main level, complete with a spacious en-suite bathroom. Outdoor living is a breeze with a covered patio equipped with ceiling fans for those warm summer days, and an uncovered paved patio area where you can soak up the sun. The low-maintenance landscaping ensures you spend more time enjoying your home and less time on yard work. Don't miss the opportunity to make this stunning property your own. Schedule a viewing today and experience all that this exceptional home has to offer!
Zillow last checked: 10 hours ago
Listing updated: June 04, 2025 at 03:27pm
Listed by:
Cristy Leck S.181900 775-376-0116,
RE/MAX Professionals-Reno
Bought with:
Marcella Lucke, S.184379
Realty One Group Eminence
Source: NNRMLS,MLS#: 250000232
Facts & features
Interior
Bedrooms & bathrooms
- Bedrooms: 5
- Bathrooms: 4
- Full bathrooms: 3
- 1/2 bathrooms: 1
Heating
- Natural Gas
Cooling
- Central Air, Refrigerated
Appliances
- Included: Dishwasher, Disposal, Gas Cooktop, Microwave, Oven, None
- Laundry: Cabinets, Laundry Area, Laundry Room, Sink
Features
- High Ceilings, Kitchen Island, Pantry, Master Downstairs, Smart Thermostat, Walk-In Closet(s)
- Flooring: Carpet, Ceramic Tile, Wood
- Windows: Blinds, Double Pane Windows, Drapes, Rods, Vinyl Frames
- Has fireplace: Yes
- Fireplace features: Gas Log
Interior area
- Total structure area: 3,297
- Total interior livable area: 3,297 sqft
Property
Parking
- Total spaces: 3
- Parking features: Attached, Garage Door Opener
- Attached garage spaces: 3
Features
- Levels: Bi-Level
- Stories: 2
- Patio & porch: Patio
- Exterior features: None
- Fencing: Back Yard
- Has view: Yes
- View description: Mountain(s)
Lot
- Size: 6,098 sqft
- Features: Landscaped, Level, Sprinklers In Front, Sprinklers In Rear
Details
- Parcel number: 16512214
- Zoning: PD
Construction
Type & style
- Home type: SingleFamily
- Property subtype: Single Family Residence
Materials
- Stucco, Masonry Veneer
- Foundation: Slab
- Roof: Pitched,Tile
Condition
- New construction: No
- Year built: 2018
Utilities & green energy
- Sewer: Public Sewer
- Water: Public
- Utilities for property: Cable Available, Electricity Available, Internet Available, Natural Gas Available, Phone Available, Sewer Available, Water Available, Cellular Coverage, Water Meter Installed
Community & neighborhood
Security
- Security features: Smoke Detector(s)
Location
- Region: Reno
- Subdivision: Bella Vista Ranch Village D Unit 1
HOA & financial
HOA
- Has HOA: Yes
- HOA fee: $120 monthly
- Amenities included: Maintenance Grounds, Pool, Spa/Hot Tub, Clubhouse/Recreation Room
- Services included: Snow Removal
- Second HOA fee: $29 quarterly
Other
Other facts
- Listing terms: 1031 Exchange,Cash,Conventional,FHA,VA Loan
Price history
| Date | Event | Price |
|---|---|---|
| 6/4/2025 | Sold | $1,080,000-8%$328/sqft |
Source: | ||
| 5/15/2025 | Contingent | $1,174,000$356/sqft |
Source: | ||
| 5/1/2025 | Pending sale | $1,174,000$356/sqft |
Source: | ||
| 3/28/2025 | Price change | $1,174,000-2.1%$356/sqft |
Source: | ||
| 1/8/2025 | Listed for sale | $1,199,000$364/sqft |
Source: | ||
Public tax history
| Year | Property taxes | Tax assessment |
|---|---|---|
| 2025 | $6,821 +3% | $247,956 +2% |
| 2024 | $6,623 +3% | $243,162 +5.4% |
| 2023 | $6,432 +3% | $230,727 +19.5% |
Find assessor info on the county website
Neighborhood: Damonte Ranch
Nearby schools
GreatSchools rating
- 7/10Nick Poulakidas Elementary SchoolGrades: PK-5Distance: 0.2 mi
- 6/10Kendyl Depoali Middle SchoolGrades: 6-8Distance: 0.5 mi
- 7/10Damonte Ranch High SchoolGrades: 9-12Distance: 1.6 mi
Schools provided by the listing agent
- Elementary: Nick Poulakidas
- Middle: Depoali
- High: Damonte
Source: NNRMLS. This data may not be complete. We recommend contacting the local school district to confirm school assignments for this home.
Get a cash offer in 3 minutes
Find out how much your home could sell for in as little as 3 minutes with a no-obligation cash offer.
Estimated market value$1,087,600
Get a cash offer in 3 minutes
Find out how much your home could sell for in as little as 3 minutes with a no-obligation cash offer.
Estimated market value
$1,087,600


