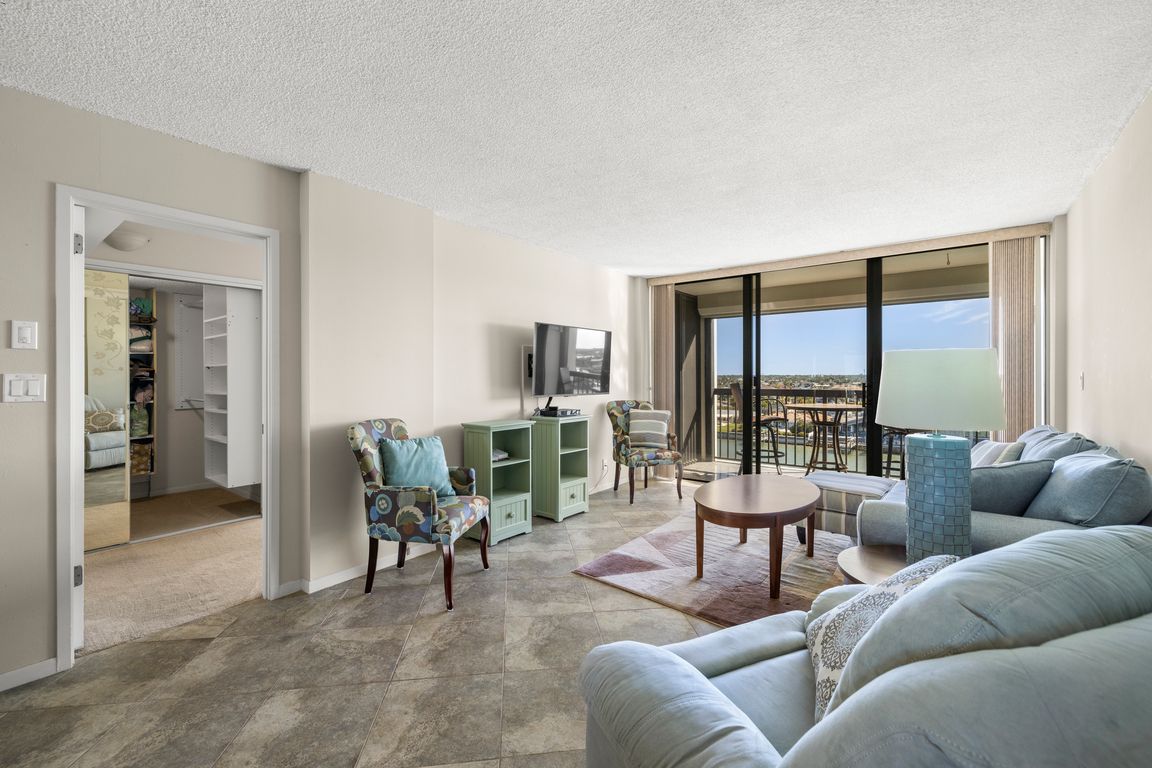
For salePrice cut: $31K (6/19)
$429,000
2beds
1,160sqft
9415 Blind Pass Rd APT 704, Saint Pete Beach, FL 33706
2beds
1,160sqft
Condominium
Built in 1977
Open parking
$370 price/sqft
$1,244 monthly HOA fee
What's special
Movable islandBreakfast barSeven hartru tennis courtsEn-suite bathOpen floor planSpacious primary suiteBuilt-in cabinets
Your WATERFRONT Escape Awaits at the Yacht & Tennis Club of St. Pete Beach! Welcome to this open floor plan 2-bedroom, 2-bathroom, 1,160 sq. ft. condo in one of St. Pete Beach’s most sought-after waterfront communities. Perched high above on the 7th floor, this residence offers breathtaking panoramic views of the ...
- 130 days
- on Zillow |
- 375 |
- 12 |
Source: Stellar MLS,MLS#: TB8365581 Originating MLS: Suncoast Tampa
Originating MLS: Suncoast Tampa
Travel times
Living Room
Kitchen
Primary Bedroom
Zillow last checked: 7 hours ago
Listing updated: August 02, 2025 at 08:16am
Listing Provided by:
Jane McCroary 727-348-3888,
RE/MAX METRO 727-896-1800
Source: Stellar MLS,MLS#: TB8365581 Originating MLS: Suncoast Tampa
Originating MLS: Suncoast Tampa

Facts & features
Interior
Bedrooms & bathrooms
- Bedrooms: 2
- Bathrooms: 2
- Full bathrooms: 2
Primary bedroom
- Features: Walk-In Closet(s)
- Level: First
- Area: 253 Square Feet
- Dimensions: 11x23
Bedroom 2
- Features: Built-in Closet
- Level: First
- Area: 165 Square Feet
- Dimensions: 11x15
Primary bathroom
- Level: First
- Area: 44 Square Feet
- Dimensions: 4x11
Kitchen
- Level: First
- Area: 228 Square Feet
- Dimensions: 12x19
Living room
- Level: First
- Area: 204 Square Feet
- Dimensions: 12x17
Heating
- Central, Electric
Cooling
- Central Air
Appliances
- Included: Oven, Dishwasher, Disposal, Dryer, Electric Water Heater, Microwave, Range, Refrigerator, Washer
- Laundry: Inside, Laundry Closet
Features
- Built-in Features, Ceiling Fan(s), Eating Space In Kitchen, Living Room/Dining Room Combo, Open Floorplan, Primary Bedroom Main Floor, Stone Counters, Thermostat, Walk-In Closet(s)
- Flooring: Carpet, Tile
- Doors: Outdoor Grill, Outdoor Shower, Sliding Doors
- Windows: Blinds, Shutters, Hurricane Shutters
- Has fireplace: No
Interior area
- Total structure area: 1,160
- Total interior livable area: 1,160 sqft
Video & virtual tour
Property
Parking
- Parking features: Common, Guest, Off Street, Open
- Has uncovered spaces: Yes
Features
- Levels: One
- Stories: 1
- Patio & porch: Covered, Rear Porch
- Exterior features: Irrigation System, Lighting, Outdoor Grill, Outdoor Shower, Private Mailbox, Sauna, Sidewalk, Storage, Tennis Court(s)
- Has private pool: Yes
- Pool features: Gunite, Heated, Indoor, Lighting
- Has spa: Yes
- Spa features: Heated, In Ground
- Has view: Yes
- View description: Water, Gulf/Ocean - Partial, Intracoastal Waterway
- Has water view: Yes
- Water view: Water,Gulf/Ocean - Partial,Intracoastal Waterway
- Waterfront features: Intracoastal Waterway, Gulf/Ocean to Bay Access, Intracoastal Waterway Access, Sailboat Water, Seawall
- Body of water: INTRACOASTAL WATERWAY
Lot
- Size: 1.73 Acres
- Features: Flood Insurance Required, FloodZone, City Lot, In County, Landscaped, Level, Private
- Residential vegetation: Mature Landscaping, Trees/Landscaped
Details
- Additional structures: Gazebo
- Parcel number: 253115953190000704
- Special conditions: None
Construction
Type & style
- Home type: Condo
- Property subtype: Condominium
Materials
- Block, Concrete, Stucco
- Foundation: Slab
- Roof: Built-Up
Condition
- Completed
- New construction: No
- Year built: 1977
Utilities & green energy
- Sewer: Public Sewer
- Water: Public
- Utilities for property: BB/HS Internet Available, Cable Connected, Electricity Connected, Sewer Connected, Underground Utilities, Water Connected
Community & HOA
Community
- Features: Fishing, Intracoastal Waterway, Marina, Water Access, Association Recreation - Owned, Buyer Approval Required, Clubhouse, Deed Restrictions, Fitness Center, Gated Community - Guard, Pool, Sidewalks, Tennis Court(s)
- Security: Gated Community, Key Card Entry
- Subdivision: WEATHERLY THE CONDO
HOA
- Has HOA: Yes
- Amenities included: Cable TV, Clubhouse, Elevator(s), Fitness Center, Gated, Lobby Key Required, Pickleball Court(s), Pool, Recreation Facilities, Sauna, Security, Shuffleboard Court, Spa/Hot Tub, Storage, Tennis Court(s), Vehicle Restrictions
- Services included: 24-Hour Guard, Cable TV, Common Area Taxes, Community Pool, Reserve Fund, Insurance, Internet, Maintenance Structure, Manager, Pool Maintenance, Private Road, Recreational Facilities, Security, Sewer, Trash, Water
- HOA fee: $1,244 monthly
- HOA name: Green Acre Property Management
- HOA phone: 727-367-5659
- Pet fee: $0 monthly
Location
- Region: Saint Pete Beach
Financial & listing details
- Price per square foot: $370/sqft
- Tax assessed value: $510,207
- Annual tax amount: $3,827
- Date on market: 3/25/2025
- Listing terms: Cash,Conventional
- Ownership: Condominium
- Total actual rent: 0
- Electric utility on property: Yes
- Road surface type: Paved, Asphalt