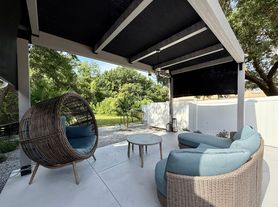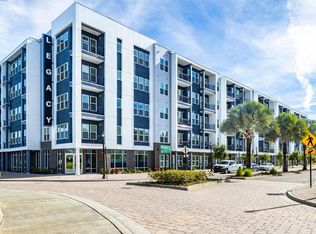A Private Retreat in the Heart of Carrollwood!
Looking for luxury and privacy just minutes from Tampa's best shopping, parks, and entertainment? This fully furnished 2-bedroom townhome features two private master suites, including a spacious 18x20 retreat with its own en-suite bath.
Enjoy expansive living and dining spaces, a well-appointed kitchen, smart TVs in every room, and a private 2-car garage with EV charging. All in a prime Carrollwood location that feels tucked away but close to everything.
Lease the entire home for $2,750 privacy and convenience have never looked better!
Your Carrollwood hideaway is waiting schedule your tour today!
Also available for Sale with 3.25% assumable mtg, Call for details.
"No Arbitrage models requests please." DON'T EVEN ASK YOU WILL BE LISTED AS SPAM AND BLACK LISTED,
Lease rate of $2,750 per month is for an annual lease. Electricity is billed to the tenant separately. Lease of less than 6 month will be considered at a rate of $2,975 per month from Nov 2025- May 2026 with a 3 month minimum.
Townhouse for rent
$2,750/mo
9415 Citrus Glen Pl, Tampa, FL 33618
2beds
1,679sqft
Price may not include required fees and charges.
Townhouse
Available Sun Nov 30 2025
Cats, dogs OK
Central air
In unit laundry
Attached garage parking
Forced air
What's special
Private master suitesEn-suite bathWell-appointed kitchen
- 3 days |
- -- |
- -- |
Travel times
Looking to buy when your lease ends?
Get a special Zillow offer on an account designed to grow your down payment. Save faster with up to a 6% match & an industry leading APY.
Offer exclusive to Foyer+; Terms apply. Details on landing page.
Facts & features
Interior
Bedrooms & bathrooms
- Bedrooms: 2
- Bathrooms: 3
- Full bathrooms: 2
- 1/2 bathrooms: 1
Heating
- Forced Air
Cooling
- Central Air
Appliances
- Included: Dryer, Microwave, Oven, Refrigerator, Washer
- Laundry: In Unit
Features
- Flooring: Carpet, Tile
- Furnished: Yes
Interior area
- Total interior livable area: 1,679 sqft
Property
Parking
- Parking features: Attached
- Has attached garage: Yes
- Details: Contact manager
Features
- Exterior features: Electric Vehicle Charging Station, Heating system: Forced Air
Details
- Parcel number: 18282383Z000000000330A
Construction
Type & style
- Home type: Townhouse
- Property subtype: Townhouse
Building
Management
- Pets allowed: Yes
Community & HOA
Location
- Region: Tampa
Financial & listing details
- Lease term: 6 Month
Price history
| Date | Event | Price |
|---|---|---|
| 10/25/2025 | Listed for rent | $2,750+3.8%$2/sqft |
Source: Zillow Rentals | ||
| 8/24/2025 | Listing removed | $2,650$2/sqft |
Source: Zillow Rentals | ||
| 8/9/2025 | Listed for rent | $2,650-3.6%$2/sqft |
Source: Zillow Rentals | ||
| 6/21/2025 | Listing removed | $2,750$2/sqft |
Source: Zillow Rentals | ||
| 5/16/2025 | Listed for rent | $2,750$2/sqft |
Source: Zillow Rentals | ||

