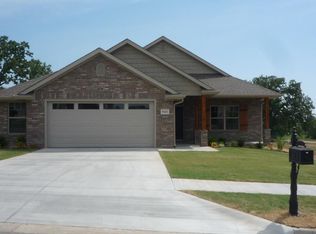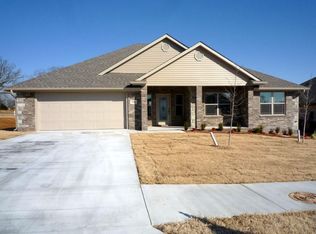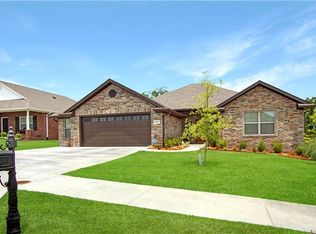Sold for $369,900
$369,900
9415 Harmony Ridge Rd, Fort Smith, AR 72916
3beds
1,999sqft
Single Family Residence
Built in 2019
9,583.2 Square Feet Lot
$371,300 Zestimate®
$185/sqft
$2,241 Estimated rent
Home value
$371,300
$323,000 - $427,000
$2,241/mo
Zestimate® history
Loading...
Owner options
Explore your selling options
What's special
Don't miss this stunning, better than new home in rapidly growing Chaffee Crossing, just around the corner from the Arkansas Colleges of Health Education, medical clinics, walking trails and fine dining. The open concept living area offers plenty of natural light and an immaculate, move-in ready interior. Just a few of the outstanding features include sleek granite counters, pantry, and stainless steel appliances including gas range and refrigerator. The primary bedroom and bath offer a luxurious soaker tub and custom walk-in tiled shower, large walk-in closet with added shelving and bonus safe. Close the barn doors just off the living room for a private work-from-home environment. Cool weather is on the way so relax in front of the cozy corner gas log fireplace or step outside and entertain in a spacious covered porch while cooking on the premier RCS built-in grill. Call today for your private tour.
Zillow last checked: 8 hours ago
Listing updated: October 09, 2024 at 11:17am
Listed by:
Renee Tedford 479-883-5851,
Sagely & Edwards Realtors
Bought with:
Hollie Byers, SA00057697
Bradford & Udouj Realtors
Source: Western River Valley BOR,MLS#: 1075153Originating MLS: Fort Smith Board of Realtors
Facts & features
Interior
Bedrooms & bathrooms
- Bedrooms: 3
- Bathrooms: 2
- Full bathrooms: 2
Primary bedroom
- Description: Master Bedroom
- Level: Main
- Dimensions: 13'8 x 16
Bedroom
- Description: Bed Room
- Level: Main
- Dimensions: 11'8 x 11'8
Bedroom
- Description: Bed Room
- Level: Main
- Dimensions: 11'6 x 11'6
Kitchen
- Description: Kitchen
- Level: Main
- Dimensions: 10'8 x 13'20
Living room
- Description: Living Room
- Level: Main
- Dimensions: 16 x 18'6
Media room
- Description: Media Room
- Level: Main
- Dimensions: 12'4 x 13
Utility room
- Description: Utility
- Level: Main
- Dimensions: 6'10 x 7'10
Heating
- Central, Gas
Cooling
- Central Air, Electric
Appliances
- Included: Some Gas Appliances, Dishwasher, Disposal, Gas Water Heater, Microwave Hood Fan, Microwave, Range, Refrigerator, Range Hood, Water Heater, Plumbed For Ice Maker
- Laundry: Electric Dryer Hookup, Washer Hookup, Dryer Hookup
Features
- Attic, Built-in Features, Ceiling Fan(s), Eat-in Kitchen, Granite Counters, Pantry, Programmable Thermostat, Split Bedrooms, Storage, Tile Counters, Walk-In Closet(s), Multiple Living Areas
- Flooring: Ceramic Tile
- Windows: Double Pane Windows, Vinyl, Blinds, Drapes
- Basement: None
- Number of fireplaces: 1
- Fireplace features: Gas Log, Living Room
Interior area
- Total interior livable area: 1,999 sqft
Property
Parking
- Total spaces: 2
- Parking features: Attached, Garage, Garage Door Opener
- Has attached garage: Yes
- Covered spaces: 2
Accessibility
- Accessibility features: Accessible Doors
Features
- Levels: One
- Stories: 1
- Patio & porch: Covered, Patio, Porch
- Exterior features: Concrete Driveway
- Pool features: None
- Fencing: Back Yard,Privacy,Wood
Lot
- Size: 9,583 sqft
- Dimensions: 70 x 140
- Features: Landscaped, Level, Subdivision
Details
- Parcel number: 1488400040000000
- Special conditions: None
Construction
Type & style
- Home type: SingleFamily
- Architectural style: Traditional
- Property subtype: Single Family Residence
Materials
- Brick, Vinyl Siding
- Foundation: Slab
- Roof: Architectural,Shingle
Condition
- Year built: 2019
Utilities & green energy
- Sewer: Public Sewer
- Water: Public
- Utilities for property: Electricity Available, Fiber Optic Available, Natural Gas Available, Phone Available, Sewer Available, Water Available
Community & neighborhood
Security
- Security features: Security System, Smoke Detector(s)
Community
- Community features: Curbs
Location
- Region: Fort Smith
- Subdivision: Highland Crossing
HOA & financial
HOA
- Has HOA: Yes
- HOA fee: $400 annually
- Services included: Other
- Association name: Highland Crossing Poa
Other
Other facts
- Road surface type: Paved
Price history
| Date | Event | Price |
|---|---|---|
| 10/9/2024 | Sold | $369,900$185/sqft |
Source: Western River Valley BOR #1075153 Report a problem | ||
| 9/18/2024 | Pending sale | $369,900$185/sqft |
Source: Western River Valley BOR #1075153 Report a problem | ||
| 9/14/2024 | Listed for sale | $369,900+38.6%$185/sqft |
Source: Western River Valley BOR #1075153 Report a problem | ||
| 6/6/2019 | Sold | $266,823$133/sqft |
Source: Western River Valley BOR #1023634 Report a problem | ||
| 4/15/2019 | Price change | $266,823+1.7%$133/sqft |
Source: Chuck Fawcett Realty Chaffee branch #1023634 Report a problem | ||
Public tax history
| Year | Property taxes | Tax assessment |
|---|---|---|
| 2024 | $2,149 -3.4% | $45,630 |
| 2023 | $2,224 -2.2% | $45,630 |
| 2022 | $2,274 | $45,630 |
Find assessor info on the county website
Neighborhood: 72916
Nearby schools
GreatSchools rating
- 8/10Westwood Elementary SchoolGrades: PK-4Distance: 7.1 mi
- 9/10Greenwood Junior High SchoolGrades: 7-8Distance: 7.8 mi
- 8/10Greenwood High SchoolGrades: 10-12Distance: 7.9 mi
Schools provided by the listing agent
- Elementary: Barling
- Middle: Chaffin
- High: Northside
- District: Fort Smith
Source: Western River Valley BOR. This data may not be complete. We recommend contacting the local school district to confirm school assignments for this home.
Get pre-qualified for a loan
At Zillow Home Loans, we can pre-qualify you in as little as 5 minutes with no impact to your credit score.An equal housing lender. NMLS #10287.


