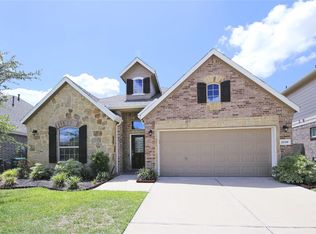Welcome to 9415 Herons Grove Where Comfort Meets Convenience in Cinco Ranch! This beautifully maintained 5-bedroom, 3.5-bath home is nestled on a quiet cul-de-sac in the heart of Katy's highly sought-after Cinco Ranch community. Zoned to the award-winning Seven Lakes High School, this property offers an exceptional lifestyle with top-tier schools, community amenities, easy access to shopping, dining, & minutes to 1093/Westpark Tollway. Inside, you'll find an open and functional floor plan featuring a spacious living area, a wall of windows for natural light, and a cozy fireplace. An elegant formal dining room completes the main level. The primary suite offers a peaceful retreat with dual vanities, a soaking tub, and a walk-in shower. Upstairs, you'll find a large game room, and 4 generously sized secondary bedrooms. This home is just minutes from neighborhood parks, pools, trails, and golf courses. Don't miss your opportunity to live in one of Katy's premier neighborhoods!
Copyright notice - Data provided by HAR.com 2022 - All information provided should be independently verified.
House for rent
$2,850/mo
9415 Herons Grove Ln, Katy, TX 77494
5beds
2,529sqft
Price may not include required fees and charges.
Singlefamily
Available now
-- Pets
Electric, ceiling fan
Electric dryer hookup laundry
2 Attached garage spaces parking
Natural gas, fireplace
What's special
Cozy fireplaceElegant formal dining roomQuiet cul-de-sacSoaking tubLarge game roomNeighborhood parksWalk-in shower
- 60 days
- on Zillow |
- -- |
- -- |
Travel times
Add up to $600/yr to your down payment
Consider a first-time homebuyer savings account designed to grow your down payment with up to a 6% match & 4.15% APY.
Facts & features
Interior
Bedrooms & bathrooms
- Bedrooms: 5
- Bathrooms: 4
- Full bathrooms: 3
- 1/2 bathrooms: 1
Heating
- Natural Gas, Fireplace
Cooling
- Electric, Ceiling Fan
Appliances
- Included: Dishwasher, Disposal, Dryer, Microwave, Refrigerator, Washer
- Laundry: Electric Dryer Hookup, In Unit
Features
- Ceiling Fan(s), Crown Molding, Formal Entry/Foyer, Prewired for Alarm System
- Flooring: Carpet, Tile
- Has fireplace: Yes
Interior area
- Total interior livable area: 2,529 sqft
Property
Parking
- Total spaces: 2
- Parking features: Attached, Covered
- Has attached garage: Yes
- Details: Contact manager
Features
- Stories: 2
- Exterior features: Architecture Style: Traditional, Attached, Back Yard, Cleared, Clubhouse, Corner Lot, Crown Molding, Cul-De-Sac, Dog Park, Electric Dryer Hookup, Electric Vehicle Charging Station(s), Formal Entry/Foyer, Full Size, Garage Door Opener, Golf Course, Heating: Gas, Insulated/Low-E windows, Jogging Path, Lot Features: Back Yard, Cleared, Corner Lot, Cul-De-Sac, Near Golf Course, Other, Street, Subdivided, Near Golf Course, Park, Party Room, Patio/Deck, Pet Park, Picnic Area, Playground, Pond, Pool, Prewired for Alarm System, Roof Type: Energy Star/Reflective Roof, Screens, Splash Pad, Sport Court, Sprinkler System, Stocked Pond, Street, Subdivided, Tennis Court(s), Trail(s), Window Coverings, Wood Burning
Details
- Parcel number: 2278060010210914
Construction
Type & style
- Home type: SingleFamily
- Property subtype: SingleFamily
Condition
- Year built: 2008
Community & HOA
Community
- Features: Clubhouse, Playground, Tennis Court(s)
- Security: Security System
HOA
- Amenities included: Pond Year Round, Tennis Court(s)
Location
- Region: Katy
Financial & listing details
- Lease term: Long Term,12 Months
Price history
| Date | Event | Price |
|---|---|---|
| 7/30/2025 | Price change | $2,850-5%$1/sqft |
Source: | ||
| 6/22/2025 | Listed for rent | $3,000$1/sqft |
Source: | ||
![[object Object]](https://photos.zillowstatic.com/fp/61b179d8bf4d010e3dc51350225bd1f5-p_i.jpg)
