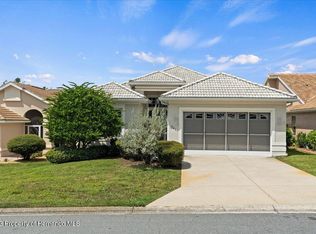Enjoy carefree living with this home in the maintained villa section with its own community pool. New tiled roof in 2019, fresh paint inside and out. Corian counters and newer appliances. Newer carpet in Great Room and bedrooms. Vaulted ceiling adds to the spacious feel. Optional memberships are available which offers golf, tennis pickleball, shuffle board, bocce, Additional heated pool, hot tub, putting and driving range, pro shop, fitness center and endless social clubs. All this with a clubhouse complete with bar and restaurant. All this with security gate living to give you peaceful living. Walking distance to shopping too.
This property is off market, which means it's not currently listed for sale or rent on Zillow. This may be different from what's available on other websites or public sources.
