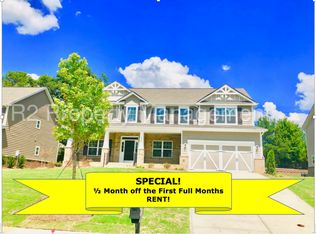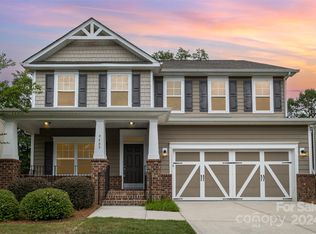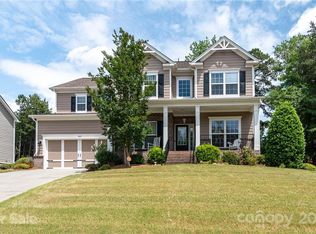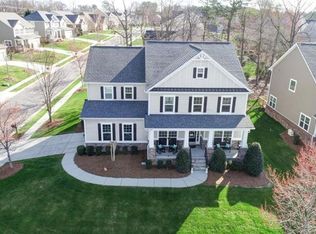Closed
$479,900
9415 Segundo Ln, Charlotte, NC 28278
5beds
2,862sqft
Single Family Residence
Built in 2018
0.22 Acres Lot
$484,500 Zestimate®
$168/sqft
$3,120 Estimated rent
Home value
$484,500
$446,000 - $523,000
$3,120/mo
Zestimate® history
Loading...
Owner options
Explore your selling options
What's special
SELLER WILL CONSIDER ALL REASONABLE OFFERS. OFFER MUST BE SUBMITTED BY TUESDAY, NOVEMBER 5, 2024. OFFERS MUST BE FORMALLY SUBMITTED ON STATE-APPROVED PURCHASE CONTRACTS USING THE OFFER LINK PROVIDED IN THE ATTACHED OFFER INSTRUCTIONS. PLEASE SUBMIT H&B, AS THE SELLER MAY NOT BE ABLE TO COUNTER DUE TO TIME CONSTRAINTS. Charming two-story five bedroom, two and a half bath home with a formal living room or office space, formal dining and fantastic open layout. You will never miss out on the action from the spacious kitchen overlooking the family room, breakfast room and backyard! Neutral colors and wood look floors allow you to make this home your own. Spend time outdoors in this private and welcoming backyard with a deck. Book a tour today and feel right at home!
Zillow last checked: 8 hours ago
Listing updated: December 10, 2024 at 01:29pm
Listing Provided by:
Erin Parker eparker@enterarealty.com,
Entera Realty LLC
Bought with:
Andreea Maleady
Berkshire Hathaway HomeServices Carolinas Realty
Source: Canopy MLS as distributed by MLS GRID,MLS#: 4152674
Facts & features
Interior
Bedrooms & bathrooms
- Bedrooms: 5
- Bathrooms: 3
- Full bathrooms: 2
- 1/2 bathrooms: 1
Primary bedroom
- Features: Ceiling Fan(s), Tray Ceiling(s), Walk-In Closet(s)
- Level: Upper
Bedroom s
- Features: None
- Level: Upper
Bedroom s
- Features: None
- Level: Upper
Bedroom s
- Features: None
- Level: Upper
Bedroom s
- Features: Ceiling Fan(s)
- Level: Upper
Bathroom full
- Features: Garden Tub, Walk-In Closet(s)
- Level: Upper
Dining room
- Features: None
- Level: Main
Family room
- Features: Ceiling Fan(s), Open Floorplan
- Level: Main
Kitchen
- Features: Breakfast Bar, Kitchen Island, Open Floorplan, Walk-In Pantry
- Level: Main
Living room
- Features: None
- Level: Main
Heating
- Central
Cooling
- Central Air
Appliances
- Included: Dishwasher, Electric Range, Microwave
- Laundry: Electric Dryer Hookup, Inside, Laundry Room, Main Level, Washer Hookup
Features
- Flooring: Carpet, Vinyl
- Has basement: No
Interior area
- Total structure area: 2,862
- Total interior livable area: 2,862 sqft
- Finished area above ground: 2,862
- Finished area below ground: 0
Property
Parking
- Total spaces: 2
- Parking features: Driveway, Attached Garage, Garage on Main Level
- Attached garage spaces: 2
- Has uncovered spaces: Yes
Features
- Levels: Two
- Stories: 2
- Patio & porch: Covered, Deck, Front Porch
- Fencing: Back Yard
Lot
- Size: 0.22 Acres
Details
- Parcel number: 21728223
- Zoning: R3
- Special conditions: Standard
Construction
Type & style
- Home type: SingleFamily
- Property subtype: Single Family Residence
Materials
- Brick Partial, Wood
- Foundation: Slab
Condition
- New construction: No
- Year built: 2018
Utilities & green energy
- Sewer: Public Sewer
- Water: City
Community & neighborhood
Location
- Region: Charlotte
- Subdivision: Whispering Pines
HOA & financial
HOA
- Has HOA: Yes
- HOA fee: $570 quarterly
- Association name: Whispering Pines HOA
Other
Other facts
- Listing terms: Cash,Conventional,FHA,VA Loan
- Road surface type: Concrete, Paved
Price history
| Date | Event | Price |
|---|---|---|
| 7/8/2025 | Listing removed | $2,995$1/sqft |
Source: Zillow Rentals | ||
| 6/18/2025 | Price change | $2,995-3.4%$1/sqft |
Source: Zillow Rentals | ||
| 6/13/2025 | Price change | $3,100-4.6%$1/sqft |
Source: Zillow Rentals | ||
| 6/9/2025 | Listed for rent | $3,250+25.2%$1/sqft |
Source: Zillow Rentals | ||
| 12/10/2024 | Sold | $479,900$168/sqft |
Source: | ||
Public tax history
Tax history is unavailable.
Neighborhood: 28278
Nearby schools
GreatSchools rating
- 8/10Palisades Park ElementaryGrades: K-5Distance: 1.5 mi
- 1/10Southwest Middle SchoolGrades: 6-8Distance: 3.2 mi
- 8/10Palisades High SchoolGrades: 9-11Distance: 1.6 mi
Schools provided by the listing agent
- Elementary: Palisades Park
- Middle: Southwest
- High: Palisades
Source: Canopy MLS as distributed by MLS GRID. This data may not be complete. We recommend contacting the local school district to confirm school assignments for this home.
Get a cash offer in 3 minutes
Find out how much your home could sell for in as little as 3 minutes with a no-obligation cash offer.
Estimated market value
$484,500
Get a cash offer in 3 minutes
Find out how much your home could sell for in as little as 3 minutes with a no-obligation cash offer.
Estimated market value
$484,500



