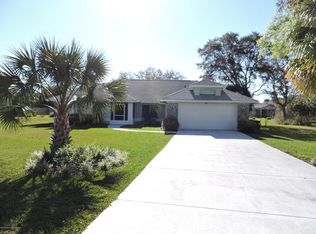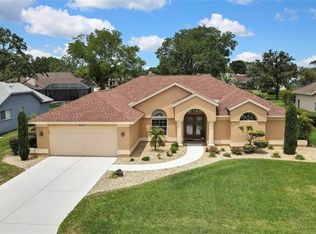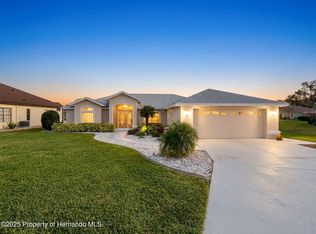Spacious 4 bed, 3 bath, 3 car garage home situated on almost half acre lot in the prestigious community of Glen Lakes named one of the top 50 communities to live. This home features bright and cheery floor plan with family room and wood burning fire place overlooking pool and spa. Gourmet kitchen features cherry wood cabinets, Corian counters with breakfast bar and separate eat in nook. Entertain in your formal dining/living rooms and your 4th bed adjoins pool bath for out of town guests. Separate den, hardwood floors, and tile make this home a must see. Video security system, irrigation replaced in 2016 and roof replaced in 2012. Convenient to all amenities including club house, golf course and miles of trails and nature preserve. Buyer to verify schools and room sizes are approximate.
This property is off market, which means it's not currently listed for sale or rent on Zillow. This may be different from what's available on other websites or public sources.


