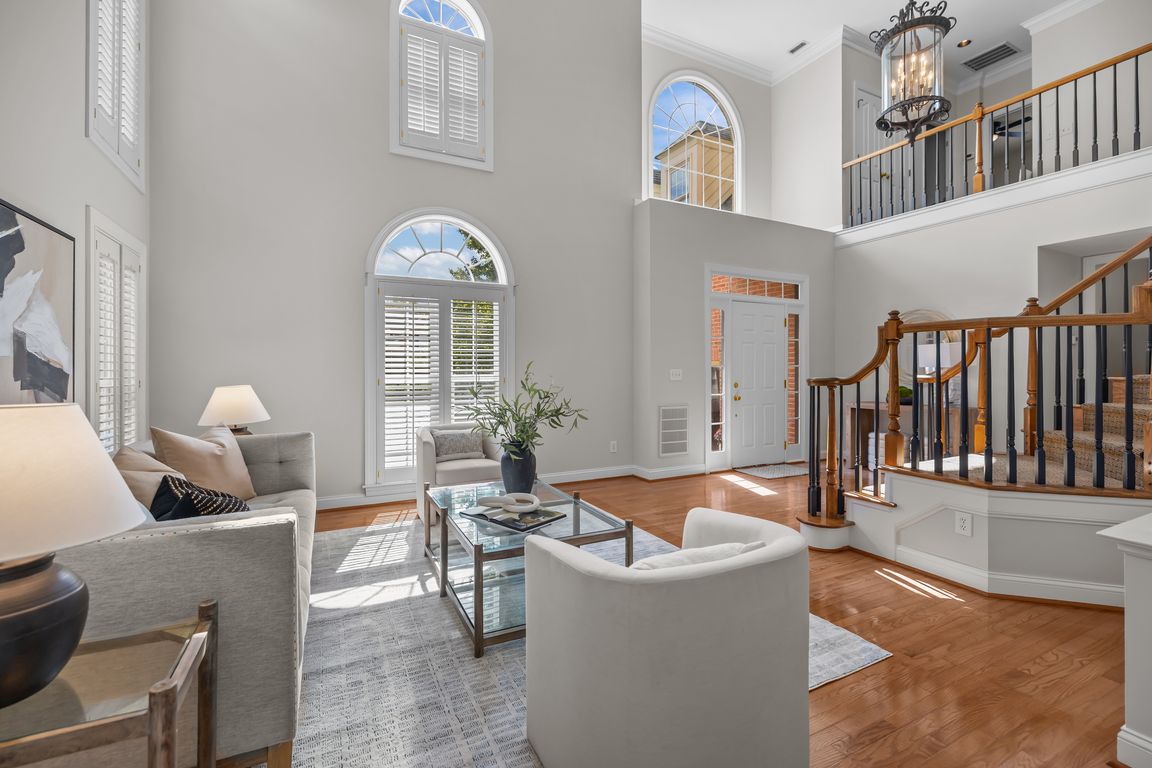
Active
$945,000
4beds
3,550sqft
9416 Belmont Ln, Waxhaw, NC 28173
4beds
3,550sqft
Single family residence
Built in 1996
0.50 Acres
2 Attached garage spaces
$266 price/sqft
$844 semi-annually HOA fee
What's special
All-brick homeGreat natural lightVersatile bonus roomSerene pond viewsFully fenced backyardSpacious layout
Welcome to 9416 Belmont Ln, nestled in the highly desirable Canterfield Creek community in Marvin, NC. This beautiful all-brick home offers 3,550 sq. ft. of space, featuring 4 bedrooms, 3 full bathrooms, a versatile bonus room, and a sunroom perfect for year-round enjoyment. Situated on a 0.5-acre lot, the fully fenced ...
- 1 day |
- 172 |
- 15 |
Source: Canopy MLS as distributed by MLS GRID,MLS#: 4310552
Travel times
Family Room
Kitchen
Primary Bedroom
Zillow last checked: 7 hours ago
Listing updated: 11 hours ago
Listing Provided by:
Stephanie Brown sbrown@paraclerealty.com,
Better Homes and Garden Real Estate Paracle
Source: Canopy MLS as distributed by MLS GRID,MLS#: 4310552
Facts & features
Interior
Bedrooms & bathrooms
- Bedrooms: 4
- Bathrooms: 3
- Full bathrooms: 3
- Main level bedrooms: 1
Primary bedroom
- Level: Upper
Bedroom s
- Level: Main
Bedroom s
- Level: Upper
Bedroom s
- Level: Upper
Bathroom full
- Level: Main
Bathroom full
- Level: Upper
Bathroom full
- Level: Upper
Bonus room
- Level: Upper
Breakfast
- Level: Main
Dining room
- Level: Main
Family room
- Level: Main
Kitchen
- Level: Main
Laundry
- Level: Main
Living room
- Level: Main
Sunroom
- Level: Main
Heating
- Central, Heat Pump, Natural Gas
Cooling
- Ceiling Fan(s), Central Air
Appliances
- Included: Dishwasher, Electric Oven, Gas Cooktop, Gas Water Heater, Microwave, Refrigerator with Ice Maker, Wall Oven, Washer/Dryer
- Laundry: Electric Dryer Hookup, Laundry Room, Main Level, Washer Hookup
Features
- Soaking Tub, Kitchen Island, Open Floorplan, Pantry, Walk-In Closet(s)
- Flooring: Carpet, Tile, Wood
- Has basement: No
- Attic: Pull Down Stairs
- Fireplace features: Family Room, Gas Log
Interior area
- Total structure area: 3,550
- Total interior livable area: 3,550 sqft
- Finished area above ground: 3,550
- Finished area below ground: 0
Property
Parking
- Total spaces: 2
- Parking features: Driveway, Attached Garage, Garage on Main Level
- Attached garage spaces: 2
- Has uncovered spaces: Yes
Features
- Levels: Two
- Stories: 2
- Exterior features: In-Ground Irrigation
- Pool features: Community
- Fencing: Back Yard,Fenced,Full
Lot
- Size: 0.5 Acres
Details
- Parcel number: 06222056
- Zoning: AP2
- Special conditions: Estate
Construction
Type & style
- Home type: SingleFamily
- Property subtype: Single Family Residence
Materials
- Brick Full
- Foundation: Crawl Space
Condition
- New construction: No
- Year built: 1996
Details
- Builder name: Shea Homes
Utilities & green energy
- Sewer: County Sewer
- Water: County Water
Community & HOA
Community
- Features: Clubhouse, Pond, Recreation Area, Walking Trails
- Subdivision: Canterfield Creek
HOA
- Has HOA: Yes
- HOA fee: $844 semi-annually
- HOA name: Hawthorne Management
- HOA phone: 704-377-0114
Location
- Region: Waxhaw
Financial & listing details
- Price per square foot: $266/sqft
- Tax assessed value: $932,300
- Annual tax amount: $3,979
- Date on market: 10/10/2025
- Listing terms: Cash,Conventional
- Road surface type: Concrete, Paved