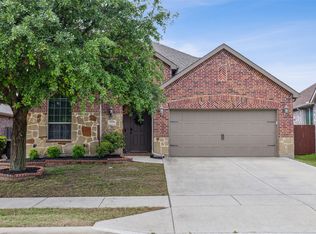Sold on 10/31/23
Price Unknown
9416 Drovers View Trl, Fort Worth, TX 76131
3beds
2,831sqft
Single Family Residence
Built in 2011
0.25 Acres Lot
$432,100 Zestimate®
$--/sqft
$2,298 Estimated rent
Home value
$432,100
$410,000 - $454,000
$2,298/mo
Zestimate® history
Loading...
Owner options
Explore your selling options
What's special
Welcome to this stunning property located in EMS-ISD. Featuring a 3 car garage and ample parking, you'll be greeted by tall ceilings that create an open and spacious feel throughout. The large primary bedroom is a true sanctuary, featuring double vanities, a relaxing garden tub, and a walk-in closet, and plenty of storage. The kitchen is a dream, with two pantries, an oversized island, and plenty of counter and cabinet space. The dedicated study provides a quiet and productive area for work or personal projects. Flex-space or game room which has an attic that potentially could be repurposed, allowing for additional living space or storage. Step outside to the big covered patio, where you'll find room for entertaining and the nice-sized backyard offers a perfect space for outdoor activities!
Zillow last checked: 8 hours ago
Listing updated: June 19, 2025 at 05:45pm
Listed by:
Erika Oliver 0648281 817-870-1600,
RE/MAX Trinity 817-870-1600
Bought with:
Diana Nieto
Rendon Realty, LLC
Source: NTREIS,MLS#: 20368526
Facts & features
Interior
Bedrooms & bathrooms
- Bedrooms: 3
- Bathrooms: 3
- Full bathrooms: 2
- 1/2 bathrooms: 1
Primary bedroom
- Features: Built-in Features, Ceiling Fan(s), Dual Sinks, Garden Tub/Roman Tub, Linen Closet, Separate Shower, Walk-In Closet(s)
- Level: First
- Dimensions: 22 x 14
Bedroom
- Level: Second
- Dimensions: 10 x 12
Bedroom
- Level: Second
- Dimensions: 12 x 11
Bonus room
- Level: First
- Dimensions: 18 x 13
Dining room
- Level: First
- Dimensions: 12 x 13
Kitchen
- Features: Breakfast Bar, Built-in Features, Eat-in Kitchen, Granite Counters, Kitchen Island, Pantry
- Level: First
- Dimensions: 20 x 11
Living room
- Features: Fireplace
- Level: First
- Dimensions: 19 x 15
Office
- Level: First
- Dimensions: 12 x 12
Heating
- Central, Fireplace(s), Natural Gas
Cooling
- Central Air, Ceiling Fan(s), Electric
Appliances
- Included: Dishwasher, Disposal, Gas Range, Gas Water Heater, Microwave
- Laundry: Washer Hookup, Electric Dryer Hookup, Laundry in Utility Room
Features
- Eat-in Kitchen, High Speed Internet, Kitchen Island, Open Floorplan, Pantry, Cable TV, Walk-In Closet(s)
- Flooring: Carpet, Ceramic Tile, Wood
- Windows: Window Coverings
- Has basement: No
- Number of fireplaces: 1
- Fireplace features: Gas Starter, Living Room, Stone, Wood Burning
Interior area
- Total interior livable area: 2,831 sqft
Property
Parking
- Total spaces: 3
- Parking features: Covered, Driveway, Garage Faces Front, Garage, Garage Door Opener
- Attached garage spaces: 3
- Has uncovered spaces: Yes
Features
- Levels: Two
- Stories: 2
- Patio & porch: Covered
- Exterior features: Rain Gutters
- Pool features: None, Community
- Fencing: Wood
Lot
- Size: 0.25 Acres
- Features: Back Yard, Interior Lot, Lawn, Landscaped, Subdivision, Sprinkler System, Few Trees
Details
- Parcel number: 41013549
Construction
Type & style
- Home type: SingleFamily
- Architectural style: Traditional,Detached
- Property subtype: Single Family Residence
Materials
- Brick
- Roof: Composition
Condition
- Year built: 2011
Utilities & green energy
- Sewer: Public Sewer
- Water: Public
- Utilities for property: Natural Gas Available, Sewer Available, Separate Meters, Water Available, Cable Available
Community & neighborhood
Security
- Security features: Security System Owned, Fire Alarm
Community
- Community features: Playground, Pool, Curbs, Sidewalks
Location
- Region: Fort Worth
- Subdivision: Liberty Crossing
HOA & financial
HOA
- Has HOA: Yes
- HOA fee: $399 annually
- Services included: All Facilities, Association Management
- Association name: First Residential
- Association phone: 817-380-7000
Other
Other facts
- Listing terms: Cash,Conventional,FHA,VA Loan
Price history
| Date | Event | Price |
|---|---|---|
| 10/31/2023 | Sold | -- |
Source: NTREIS #20368526 | ||
| 8/18/2023 | Listing removed | -- |
Source: NTREIS #20368526 | ||
| 8/14/2023 | Price change | $445,000-2.2%$157/sqft |
Source: NTREIS #20368526 | ||
| 8/5/2023 | Price change | $455,000-1.1%$161/sqft |
Source: NTREIS #20368526 | ||
| 7/22/2023 | Price change | $460,000-1.1%$162/sqft |
Source: NTREIS #20368526 | ||
Public tax history
| Year | Property taxes | Tax assessment |
|---|---|---|
| 2024 | $10,464 +44.3% | $431,106 -4% |
| 2023 | $7,249 -12.4% | $448,895 +18.2% |
| 2022 | $8,273 +1.8% | $379,793 +18.8% |
Find assessor info on the county website
Neighborhood: Liberty Crossing
Nearby schools
GreatSchools rating
- 4/10Comanche Springs Elementary SchoolGrades: K-5Distance: 1.3 mi
- 4/10Prarie Vista Middle SchoolGrades: 6-8Distance: 1.4 mi
- 5/10Saginaw High SchoolGrades: 9-12Distance: 2.6 mi
Schools provided by the listing agent
- Elementary: Copper Creek
- Middle: Prairie Vista
- High: Saginaw
- District: Eagle MT-Saginaw ISD
Source: NTREIS. This data may not be complete. We recommend contacting the local school district to confirm school assignments for this home.
Get a cash offer in 3 minutes
Find out how much your home could sell for in as little as 3 minutes with a no-obligation cash offer.
Estimated market value
$432,100
Get a cash offer in 3 minutes
Find out how much your home could sell for in as little as 3 minutes with a no-obligation cash offer.
Estimated market value
$432,100
