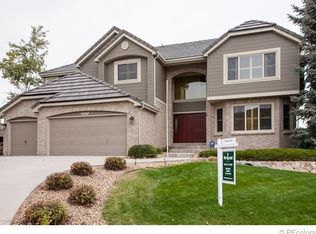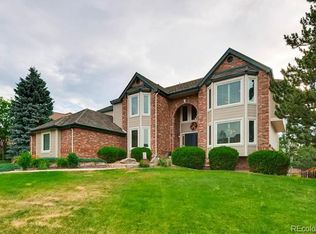Sold for $1,050,000 on 10/21/25
$1,050,000
9416 Kemper Drive, Lone Tree, CO 80124
6beds
5,203sqft
Single Family Residence
Built in 1992
0.43 Acres Lot
$1,049,500 Zestimate®
$202/sqft
$7,280 Estimated rent
Home value
$1,049,500
$997,000 - $1.10M
$7,280/mo
Zestimate® history
Loading...
Owner options
Explore your selling options
What's special
Motivated Seller!! Welcome home to endless golf course views in this stately residence located on a premium cul-de-sac lot in Lone Tree. Professional landscaping and an inviting front porch greet you from the street, unfolding to a welcoming foyer. Beautiful inlay hardwood floors, a spiral staircase, and a neutral palette seamlessly connect to the sun-drenched family room, featuring two-story tall ceilings and a showstopper gas fireplace. The entertainer’s kitchen offers custom cabinetry, a stainless appliance package, a large center island, and a breakfast nook. Outside, you will find a large wrap-around composite deck including a gas fireplace, which is the spot to be on cool Colorado evenings, or you can relax under the stars in the outdoor hot tub. Premium lot backing to the 3rd tee box at Lone Tree Golf Club! The park-like backyard offers ultimate privacy. Upstairs, three generously sized secondary bedrooms all include ensuite bathrooms and are a catwalk away from the primary suite. The primary sanctuary provides a cozy gas fireplace with a sitting area, dual walk-in closets, a spa-like 5-piece bath, and a custom-built window seat with storage. Descend to the walk-out finished basement for family movie nights in the den with room for gaming tables in the bonus flex space. A private 5th bedroom with custom-built-ins, home gym, and ample storage round out the lower level. Additional features of this residence include a main floor home office with custom paneling and built-ins, a main floor bedroom situated within steps to a full bath, and a spacious formal dining room perfect for large gatherings. Enjoy the main floor laundry complete with the utility room package and attached 3-car garage. Walking distance to Douglas County schools and minutes from shopping, dining, and entertainment at Park Meadows and DTC. View Property Website at https://listings.mediamaxphotography.com/9416-Kemper-Dr
Zillow last checked: 8 hours ago
Listing updated: October 22, 2025 at 02:28pm
Listed by:
Janna Vanner 303-720-2017 janna@ght-re.com,
RE/MAX Professionals,
The Griffith Home Team 303-726-0410,
RE/MAX Professionals
Bought with:
Ryan Ramey, 100077339
Coldwell Banker Realty 24
Source: REcolorado,MLS#: 8897694
Facts & features
Interior
Bedrooms & bathrooms
- Bedrooms: 6
- Bathrooms: 5
- Full bathrooms: 4
- 3/4 bathrooms: 1
- Main level bathrooms: 1
- Main level bedrooms: 1
Bedroom
- Description: *non-Conforming- Just Needs A Closet*hardwood Floors, Crown Molding. Conveniently Situated Right Next To Full Main Floor Bathroom
- Level: Main
Bedroom
- Description: Ensuite 3/4 Bath W/ Ceiling Fan And Walk-In Closet
- Level: Upper
Bedroom
- Description: Ensuite Jack And Jill W/ Walk-In Closet, Ceiling Fan And Cased Windows
- Level: Upper
Bedroom
- Description: Ensuite Jack And Jill
- Level: Upper
Bedroom
- Description: Spacious W/ Large Closet And Custom Built-In Desk
- Level: Basement
Bathroom
- Description: Well Appointed Full Bathroom Conveniently Situated Right Next To Den Or Non-Conforming Bathroom
- Level: Main
Bathroom
- Description: Jack And Jill W/ Dual Sinks And Granite Counters
- Level: Upper
Bathroom
- Description: Ensuite 3/4 Bath
- Level: Upper
Bathroom
- Description: Spacious Full Bath
- Level: Basement
Other
- Description: Spacious W/ Double Door Entry, Vaulted Ceilings, Cozy Gas Fireplace, Sitting Area, Ceiling Fan, Dual Walk-In Closets Plus A 3rd Bonus Closet
- Level: Upper
Other
- Description: 5-Piece Ensuite With Glass Walk-In Shower W/ Dual Shower Heads, Jetted Tub, Dual Vanities, Beautiful Custom Built-In Custom Window Seat With Storage
- Level: Upper
Dining room
- Description: Golf Course Views! Large Dining Room With Featuring Vaulted Ceilings, Bay Window, Beautiful Hardwood Floors, Plantation Shutters
- Level: Main
Family room
- Description: Custom Built-Ins For A Home Theater
- Level: Basement
Game room
- Description: Ideal For Gaming Tables Or A Playroom, Could Easily Be Converted To A Bedroom
- Level: Basement
Gym
- Description: Mirrors Included!
- Level: Basement
Kitchen
- Description: Golf Course Views! Oversized Center Island, Granite Counters, Ample Wood Cabinetry, Ss Appliances, Under Cabinet Lighting, Deck Access To Stunning Golf Course Views
- Level: Main
Laundry
- Description: Full Utility Room Package Featuring Tons Of Cabinetry, Utility Sink, Folding Counter And Built In Ironing Board. Perfect Main Floor Mud Room.
- Level: Main
Living room
- Description: 2-Story Tall Grand Ceilings, Stunning Floor To Ceiling Brick Surrounding Gas Fireplace, Abundant Natural Light, Deck Access
- Level: Main
Office
- Description: Spacious! Custom Paneling, Built-Ins With French Doors
- Level: Main
Heating
- Baseboard, Forced Air, Natural Gas
Cooling
- Central Air
Appliances
- Included: Bar Fridge, Cooktop, Dishwasher, Disposal, Double Oven, Gas Water Heater, Humidifier, Microwave, Oven, Refrigerator, Warming Drawer
- Laundry: In Unit
Features
- Built-in Features, Ceiling Fan(s), Eat-in Kitchen, Entrance Foyer, Five Piece Bath, Granite Counters, High Ceilings, Jack & Jill Bathroom, Kitchen Island, Marble Counters, Open Floorplan, Pantry, Primary Suite, Smoke Free, Vaulted Ceiling(s), Walk-In Closet(s), Wet Bar
- Flooring: Carpet, Tile, Wood
- Windows: Bay Window(s), Double Pane Windows, Skylight(s), Window Coverings, Window Treatments
- Basement: Finished,Full,Walk-Out Access
- Number of fireplaces: 3
- Fireplace features: Family Room, Gas, Outside, Master Bedroom
Interior area
- Total structure area: 5,203
- Total interior livable area: 5,203 sqft
- Finished area above ground: 3,391
- Finished area below ground: 1,100
Property
Parking
- Total spaces: 3
- Parking features: Concrete, Exterior Access Door, Insulated Garage
- Attached garage spaces: 3
Features
- Levels: Two
- Stories: 2
- Patio & porch: Covered, Deck, Front Porch, Patio, Wrap Around
- Exterior features: Dog Run, Fire Pit, Garden, Private Yard, Rain Gutters
- Has spa: Yes
- Spa features: Spa/Hot Tub, Heated
- Fencing: Full
- Has view: Yes
- View description: Golf Course, Mountain(s)
Lot
- Size: 0.43 Acres
- Features: Cul-De-Sac, Landscaped, Many Trees, Master Planned, On Golf Course, Sloped, Sprinklers In Front, Sprinklers In Rear
Details
- Parcel number: R0345661
- Special conditions: Standard
Construction
Type & style
- Home type: SingleFamily
- Architectural style: Traditional
- Property subtype: Single Family Residence
Materials
- Brick, Cement Siding, Frame
- Foundation: Slab
- Roof: Stone-Coated Steel
Condition
- Year built: 1992
Utilities & green energy
- Sewer: Public Sewer
- Water: Public
Community & neighborhood
Security
- Security features: Carbon Monoxide Detector(s), Security System, Smoke Detector(s)
Location
- Region: Lone Tree
- Subdivision: Lone Tree
HOA & financial
HOA
- Has HOA: Yes
- HOA fee: $406 annually
- Services included: Recycling, Trash
- Association name: Colorado Association Services
- Association phone: 303-369-0800
Other
Other facts
- Listing terms: Cash,Conventional,FHA,Jumbo,VA Loan
- Ownership: Individual
- Road surface type: Paved
Price history
| Date | Event | Price |
|---|---|---|
| 10/21/2025 | Sold | $1,050,000-4.5%$202/sqft |
Source: | ||
| 9/26/2025 | Pending sale | $1,100,000$211/sqft |
Source: | ||
| 9/22/2025 | Price change | $1,100,000-6.4%$211/sqft |
Source: | ||
| 9/17/2025 | Price change | $1,175,000-2.1%$226/sqft |
Source: | ||
| 8/27/2025 | Price change | $1,199,900-4%$231/sqft |
Source: | ||
Public tax history
| Year | Property taxes | Tax assessment |
|---|---|---|
| 2025 | $7,490 -1% | $80,270 -11.2% |
| 2024 | $7,566 +53.3% | $90,350 -1% |
| 2023 | $4,936 -14.7% | $91,220 +49% |
Find assessor info on the county website
Neighborhood: 80124
Nearby schools
GreatSchools rating
- 6/10Eagle Ridge Elementary SchoolGrades: PK-6Distance: 0.1 mi
- 5/10Cresthill Middle SchoolGrades: 7-8Distance: 1.6 mi
- 9/10Highlands Ranch High SchoolGrades: 9-12Distance: 1.7 mi
Schools provided by the listing agent
- Elementary: Eagle Ridge
- Middle: Cresthill
- High: Highlands Ranch
- District: Douglas RE-1
Source: REcolorado. This data may not be complete. We recommend contacting the local school district to confirm school assignments for this home.
Get a cash offer in 3 minutes
Find out how much your home could sell for in as little as 3 minutes with a no-obligation cash offer.
Estimated market value
$1,049,500
Get a cash offer in 3 minutes
Find out how much your home could sell for in as little as 3 minutes with a no-obligation cash offer.
Estimated market value
$1,049,500

