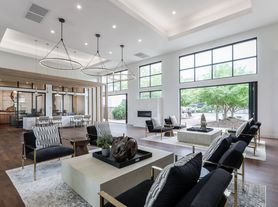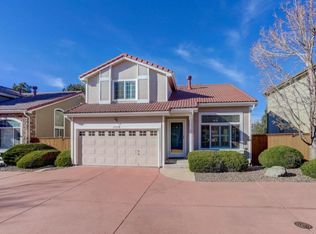Welcome to this beautifully updated 3-bedroom, 2.5-bathroom home nestled in the desirable Highlands Ranch community. Freshly painted with brand-new carpet throughout, this home is truly move-in ready and waiting for you. The main level features a bright and open layout, including a spacious living area, dining space, and a well-equipped kitchen perfect for daily living and entertaining. Upstairs, you'll find three comfortable bedrooms, including a luxurious primary suite with a five-piece en-suite bath and walk-in closet. An unfinished basement offers endless potential for added living space, whether you're envisioning a home gym, office, or media room. Outside, enjoy a private backyard and peaceful neighborhood setting. Located close to parks, trails, shopping, top-rated schools, and all the amenities Highlands Ranch is known for. Don't miss this turnkey opportunity in a fantastic location! Melanie Yacko is a Colorado license broker owner landlord and investor and represents self
House for rent
$3,800/mo
9417 Burgundy Cir, Highlands Ranch, CO 80126
3beds
2,030sqft
Price may not include required fees and charges.
Singlefamily
Available now
Central air, ceiling fan
2 Attached garage spaces parking
Forced air, fireplace
What's special
Private backyardLuxurious primary suitePeaceful neighborhood settingFive-piece en-suite bathWalk-in closetWell-equipped kitchenBright and open layout
- 73 days |
- -- |
- -- |
Travel times
Looking to buy when your lease ends?
Consider a first-time homebuyer savings account designed to grow your down payment with up to a 6% match & a competitive APY.
Facts & features
Interior
Bedrooms & bathrooms
- Bedrooms: 3
- Bathrooms: 3
- Full bathrooms: 2
- 1/2 bathrooms: 1
Heating
- Forced Air, Fireplace
Cooling
- Central Air, Ceiling Fan
Appliances
- Included: Dishwasher, Disposal, Microwave, Oven, Refrigerator
Features
- Ceiling Fan(s), Five Piece Bath, High Ceilings, Walk In Closet
- Has basement: Yes
- Has fireplace: Yes
Interior area
- Total interior livable area: 2,030 sqft
Property
Parking
- Total spaces: 2
- Parking features: Attached, Covered
- Has attached garage: Yes
- Details: Contact manager
Features
- Exterior features: Architecture Style: Traditional, Ceiling Fan(s), Five Piece Bath, Heating system: Forced Air, High Ceilings, Pets - Yes, Walk In Closet
Details
- Parcel number: 222910119004
Construction
Type & style
- Home type: SingleFamily
- Property subtype: SingleFamily
Condition
- Year built: 1997
Community & HOA
Location
- Region: Highlands Ranch
Financial & listing details
- Lease term: 6 Months
Price history
| Date | Event | Price |
|---|---|---|
| 10/13/2025 | Price change | $3,800+5.6%$2/sqft |
Source: REcolorado #5484257 | ||
| 9/6/2025 | Listed for rent | $3,600+64%$2/sqft |
Source: REcolorado #5484257 | ||
| 3/31/2025 | Sold | $550,000+207.4%$271/sqft |
Source: Public Record | ||
| 3/24/2021 | Listing removed | -- |
Source: Owner | ||
| 10/5/2018 | Listing removed | $2,195$1/sqft |
Source: Owner | ||

