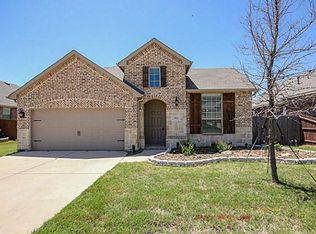Immaculate 1.5 Story Home w the Perfect Floor Plan. Open Kitchen to Family Room w View of Stone Fireplace. Oversized Lot w big backyard backs up to Greenbelt & Pond. 3 Car Garage! 3 Bedrooms down. Level 3 Granite w Stainless Appliances & walk in Pantry in Kitchen.Upstairs Media Room or Game Room or 4th Bedroom-Study w Oversized Walk in Closet and half bath up. Energy Efficient Home w Foam Insulation & high efficiency HVAC Units w separate unit for upstairs. Great Schools, Great Neighborhood, Great Home!
This property is off market, which means it's not currently listed for sale or rent on Zillow. This may be different from what's available on other websites or public sources.
