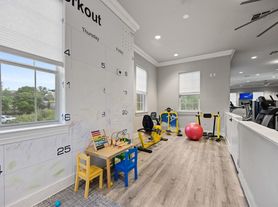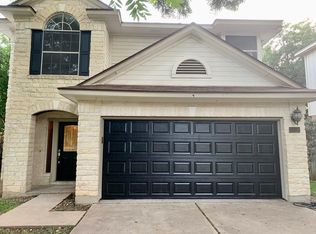Spacious 5BR/4BA home in desirable Canyon Creek. Bright, open floor plan with high ceilings, wood flooring, and abundant natural light. Gourmet kitchen with granite countertops, center island, stainless steel appliances, gas cooktop, and ample storage. Primary suite features spa-style bath with soaking tub, separate shower, dual vanities, and walk-in closet. Main-level guest/in-law suite plus dedicated home office. Upstairs offers additional bedrooms, loft/game room, and flexible living space. Multi-level deck overlooks landscaped, tree-covered backyard ideal for entertaining or relaxing. Quiet cul-de-sac location with top-rated schools: Grandview Hills Elem, Four Points MS, and Vandegrift HS. Community amenities include parks, trails, and playgrounds. Convenient access to shopping, dining, and Lake Travis.
House for rent
$3,800/mo
9417 Jenaro Ct, Austin, TX 78726
5beds
3,574sqft
Price may not include required fees and charges.
Singlefamily
Available now
Cats, dogs OK
Central air, ceiling fan
In unit laundry
4 Attached garage spaces parking
-- Heating
What's special
Dedicated home officeWood flooringLandscaped tree-covered backyardHigh ceilingsAbundant natural lightStainless steel appliancesFlexible living space
- 31 days
- on Zillow |
- -- |
- -- |
Travel times
Looking to buy when your lease ends?
Consider a first-time homebuyer savings account designed to grow your down payment with up to a 6% match & 3.83% APY.
Facts & features
Interior
Bedrooms & bathrooms
- Bedrooms: 5
- Bathrooms: 4
- Full bathrooms: 4
Cooling
- Central Air, Ceiling Fan
Appliances
- Included: Dishwasher, Disposal, Microwave, Oven, Refrigerator
- Laundry: In Unit, Inside, Laundry Room
Features
- Breakfast Bar, Ceiling Fan(s), Double Vanity, Entrance Foyer, Interior Steps, Kitchen Island, Multiple Dining Areas, Multiple Living Areas, Open Floorplan, Pantry, Primary Bedroom on Main, Recessed Lighting, Walk In Closet, Walk-In Closet(s)
- Flooring: Carpet, Tile, Wood
Interior area
- Total interior livable area: 3,574 sqft
Property
Parking
- Total spaces: 4
- Parking features: Attached, Driveway, Garage, Covered
- Has attached garage: Yes
- Details: Contact manager
Features
- Stories: 2
- Exterior features: Contact manager
Details
- Parcel number: 498122
Construction
Type & style
- Home type: SingleFamily
- Property subtype: SingleFamily
Condition
- Year built: 2000
Community & HOA
Location
- Region: Austin
Financial & listing details
- Lease term: 12 Months
Price history
| Date | Event | Price |
|---|---|---|
| 9/23/2025 | Price change | $3,800-5%$1/sqft |
Source: Unlock MLS #6748945 | ||
| 9/2/2025 | Listed for rent | $4,000$1/sqft |
Source: Unlock MLS #6748945 | ||
| 2/22/2022 | Sold | -- |
Source: Agent Provided | ||
| 1/25/2022 | Contingent | $825,000$231/sqft |
Source: | ||
| 1/22/2022 | Listed for sale | $825,000-5.7%$231/sqft |
Source: | ||

