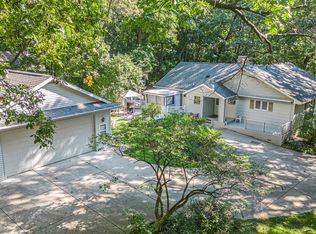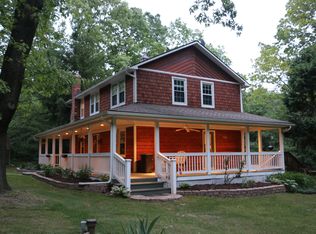Sold for $315,000
$315,000
9417 Mabley Hill Rd, Fenton, MI 48430
3beds
2,680sqft
Single Family Residence
Built in 1976
0.81 Acres Lot
$313,700 Zestimate®
$118/sqft
$3,596 Estimated rent
Home value
$313,700
$282,000 - $348,000
$3,596/mo
Zestimate® history
Loading...
Owner options
Explore your selling options
What's special
Welcome to your dream retreat! Nestled on a serene .81 acres, this 3 bedroom 3 bath home offers the perfect blend of comfort and tranquility. As you step inside you'll be greeted by an open floorplan, featuring a beautiful family with plenty of daylight and a gorgeous brick wood burning fireplace . The large master suite featuring a master bath is the perfect place to unwind after a long day. The finished walkout basement is perfect for entertaining or a children's play room. The gourmet kitchen, equipped with modern stainless steel appliances, is a chef's delight, providing ample space for culinary creativity.
The property boasts a two-car detached garage, ensuring your vehicles and tools are well protected. Enjoy the peaceful surroundings of your secluded oasis, where nature and privacy abound. This home is not just a place to live; it's a lifestyle.
Zillow last checked: 9 hours ago
Listing updated: August 04, 2025 at 10:00pm
Listed by:
John Tremaine 810-444-0495,
Tremaine Real Estate,
Ashley M Provenzola 810-772-8873,
Tremaine Real Estate
Bought with:
Jay B Germane, 6501259776
3DX Real Estate-Brighton
Source: Realcomp II,MLS#: 20250001640
Facts & features
Interior
Bedrooms & bathrooms
- Bedrooms: 3
- Bathrooms: 3
- Full bathrooms: 3
Primary bedroom
- Level: Upper
- Dimensions: 13 x 27
Bedroom
- Level: Entry
- Dimensions: 10 x 12
Bedroom
- Level: Entry
- Dimensions: 10 x 14
Primary bathroom
- Level: Second
- Dimensions: 10 x 8
Other
- Level: Basement
- Dimensions: 9 x 6
Other
- Level: Entry
- Dimensions: 10 x 7
Other
- Level: Entry
- Dimensions: 10 x 13
Great room
- Level: Entry
- Dimensions: 15 x 21
Kitchen
- Level: Entry
- Dimensions: 12 x 12
Heating
- Forced Air, Propane
Cooling
- Ceiling Fans, Central Air
Features
- Basement: Finished,Walk Out Access
- Has fireplace: Yes
- Fireplace features: Family Room
Interior area
- Total interior livable area: 2,680 sqft
- Finished area above ground: 1,780
- Finished area below ground: 900
Property
Parking
- Total spaces: 2
- Parking features: Two Car Garage, Detached
- Garage spaces: 2
Features
- Levels: Two
- Stories: 2
- Entry location: GroundLevelwSteps
- Pool features: None
Lot
- Size: 0.81 Acres
- Dimensions: 184 x 185 x 176 x 198
Details
- Parcel number: 0415200018
- Special conditions: Short Sale No,Standard
Construction
Type & style
- Home type: SingleFamily
- Architectural style: Farmhouse
- Property subtype: Single Family Residence
Materials
- Vinyl Siding
- Foundation: Basement, Poured
Condition
- New construction: No
- Year built: 1976
Utilities & green energy
- Sewer: Septic Tank
- Water: Well
Community & neighborhood
Location
- Region: Fenton
Other
Other facts
- Listing agreement: Exclusive Right To Sell
- Listing terms: Cash,Conventional,FHA,Va Loan
Price history
| Date | Event | Price |
|---|---|---|
| 6/20/2025 | Sold | $315,000-4.5%$118/sqft |
Source: | ||
| 6/16/2025 | Pending sale | $330,000$123/sqft |
Source: | ||
| 5/27/2025 | Listed for sale | $330,000+63.5%$123/sqft |
Source: | ||
| 4/16/2025 | Sold | $201,878-38.8%$75/sqft |
Source: Public Record Report a problem | ||
| 4/7/2025 | Pending sale | $330,000$123/sqft |
Source: | ||
Public tax history
| Year | Property taxes | Tax assessment |
|---|---|---|
| 2025 | $3,021 +4.5% | $153,500 +9.3% |
| 2024 | $2,890 +4.8% | $140,400 +10.9% |
| 2023 | $2,758 +2.2% | $126,600 +11.6% |
Find assessor info on the county website
Neighborhood: 48430
Nearby schools
GreatSchools rating
- 7/10State Road Elementary SchoolGrades: K-5Distance: 2.4 mi
- 5/10Andrew G. Schmidt Middle SchoolGrades: 6-8Distance: 2.6 mi
- 9/10Fenton Senior High SchoolGrades: 9-12Distance: 2.4 mi
Get a cash offer in 3 minutes
Find out how much your home could sell for in as little as 3 minutes with a no-obligation cash offer.
Estimated market value$313,700
Get a cash offer in 3 minutes
Find out how much your home could sell for in as little as 3 minutes with a no-obligation cash offer.
Estimated market value
$313,700

