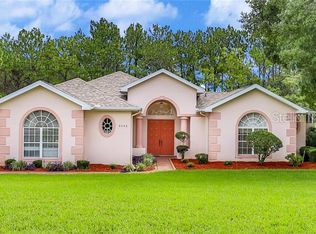Located in the beautiful Community of Woodland Waters with a total 1 acre, private land. Enter the home thru the double door entry, step down into the living room with sliding doors to the lanai/ screened pool area. Formal Dining Room currently used as a study. Large kitchen with plenty of counter space and cupboards. Breakfast bar and nook overlooking the pool area. Family room, currently used as Formal Dining complete with wood fireplace. Split plan with 2 bedrooms and full bath also used as the pool bath. Master bedroom with master bathroom complete with jetted garden tub. Enjoy the screened lanai / pool area with heated pool. New roof 2008. New drain field.
This property is off market, which means it's not currently listed for sale or rent on Zillow. This may be different from what's available on other websites or public sources.
