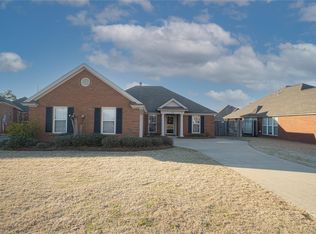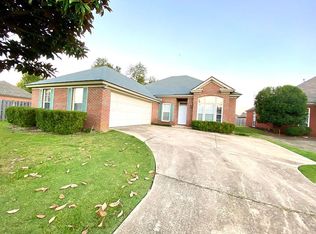GREAT 4 BED 2.5 BATH WITH OFFICE HOME IN DEER CREEK AVAILABLE NOVEMBER 1, 2020! This good size home in the Greythorne Pod in Deer Creek has 4 bedrooms, 2.5 baths, office, dining room, family room and breakfast room! Freshly painted and new carpet going in, this home is ready for immediate occupancy. Large kitchen that opens to breakfast nook and family room and includes refrigerator, stove, microwave and dishwasher. The back yard is fully fenced and has a large deck area, perfect for entertaining.
This property is off market, which means it's not currently listed for sale or rent on Zillow. This may be different from what's available on other websites or public sources.


