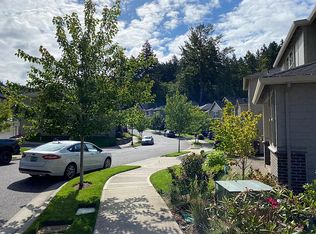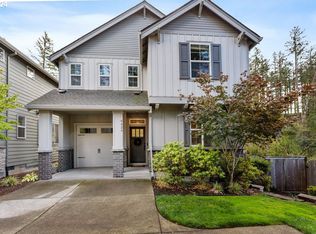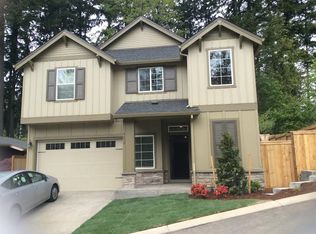Sold
$660,000
9418 SW Chopin Ln, Portland, OR 97225
3beds
1,835sqft
Residential, Single Family Residence
Built in 2015
2,613.6 Square Feet Lot
$639,900 Zestimate®
$360/sqft
$2,874 Estimated rent
Home value
$639,900
$602,000 - $678,000
$2,874/mo
Zestimate® history
Loading...
Owner options
Explore your selling options
What's special
Stunning corner lot home in the sought-after West Haven neighborhood! This 1,835 sq. ft. home, built in 2015 offers modern elegance with thoughtful details throughout. The open-concept layout features gorgeous hardwood floors, a stylish modern kitchen with granite counters and stainless steel appliances. Step outside to a professionally designed backyard with large deck overlooking serene greenspace with walking trails, perfect for relaxation or entertaining. Low-maintenance synthetic turf adds to the convenience of this exceptional home. The spacious primary suite with ample privacy and great view is a true retreat, boasting a spa-like bath and generous closet space. Complete with a tandem 2-car garage, electric car charger, this 3-bed, 2.5-bath home offers both comfort and functionality in an unbeatable location. Don't miss this rare opportunity!
Zillow last checked: 8 hours ago
Listing updated: March 28, 2025 at 09:51am
Listed by:
Vijay Gopalswamy 503-481-7555,
MORE Realty,
Miles Peacock 503-953-2299,
MORE Realty
Bought with:
Julie Halter, 201222977
Cascade Hasson Sotheby's International Realty
Source: RMLS (OR),MLS#: 118221419
Facts & features
Interior
Bedrooms & bathrooms
- Bedrooms: 3
- Bathrooms: 3
- Full bathrooms: 2
- Partial bathrooms: 1
- Main level bathrooms: 1
Primary bedroom
- Level: Upper
Bedroom 2
- Level: Upper
Bedroom 3
- Level: Upper
Dining room
- Level: Main
Kitchen
- Level: Main
Living room
- Level: Main
Heating
- Forced Air
Cooling
- Central Air
Appliances
- Included: Built In Oven, Dishwasher, Free-Standing Refrigerator, Microwave, Range Hood, Washer/Dryer, Gas Water Heater
- Laundry: Laundry Room
Features
- Granite, Kitchen Island
- Flooring: Engineered Hardwood, Wall to Wall Carpet
- Windows: Double Pane Windows, Vinyl Frames
- Basement: Crawl Space
- Number of fireplaces: 1
- Fireplace features: Gas
Interior area
- Total structure area: 1,835
- Total interior livable area: 1,835 sqft
Property
Parking
- Total spaces: 2
- Parking features: Driveway, Garage Door Opener, Attached, Tandem
- Attached garage spaces: 2
- Has uncovered spaces: Yes
Accessibility
- Accessibility features: Garage On Main, Accessibility
Features
- Levels: Two
- Stories: 2
- Patio & porch: Deck, Patio
- Exterior features: Yard
- Fencing: Fenced
- Has view: Yes
- View description: Territorial, Trees/Woods
Lot
- Size: 2,613 sqft
- Features: Gentle Sloping, SqFt 0K to 2999
Details
- Parcel number: R2190651
Construction
Type & style
- Home type: SingleFamily
- Architectural style: Traditional
- Property subtype: Residential, Single Family Residence
Materials
- Cement Siding, Stone
- Foundation: Concrete Perimeter
- Roof: Composition
Condition
- Resale
- New construction: No
- Year built: 2015
Utilities & green energy
- Gas: Gas
- Sewer: Public Sewer
- Water: Public
Community & neighborhood
Location
- Region: Portland
- Subdivision: Westhaven Estates
HOA & financial
HOA
- Has HOA: Yes
- HOA fee: $93 monthly
- Amenities included: Commons, Front Yard Landscaping, Management
Other
Other facts
- Listing terms: Call Listing Agent,Cash,Conventional
- Road surface type: Paved
Price history
| Date | Event | Price |
|---|---|---|
| 3/28/2025 | Sold | $660,000+3.1%$360/sqft |
Source: | ||
| 3/4/2025 | Pending sale | $639,900$349/sqft |
Source: | ||
| 2/28/2025 | Listed for sale | $639,900+55.5%$349/sqft |
Source: | ||
| 1/24/2023 | Listing removed | -- |
Source: Zillow Rentals | ||
| 1/17/2023 | Price change | $2,799-5.1%$2/sqft |
Source: Zillow Rentals | ||
Public tax history
| Year | Property taxes | Tax assessment |
|---|---|---|
| 2025 | $7,230 +4.4% | $378,320 +3% |
| 2024 | $6,927 +6.4% | $367,310 +3% |
| 2023 | $6,508 +3.5% | $356,620 +3% |
Find assessor info on the county website
Neighborhood: West Haven-Sylvan
Nearby schools
GreatSchools rating
- 7/10West Tualatin View Elementary SchoolGrades: K-5Distance: 0.4 mi
- 7/10Cedar Park Middle SchoolGrades: 6-8Distance: 1.1 mi
- 7/10Beaverton High SchoolGrades: 9-12Distance: 2.5 mi
Schools provided by the listing agent
- Elementary: W Tualatin View
- Middle: Cedar Park
- High: Beaverton
Source: RMLS (OR). This data may not be complete. We recommend contacting the local school district to confirm school assignments for this home.
Get a cash offer in 3 minutes
Find out how much your home could sell for in as little as 3 minutes with a no-obligation cash offer.
Estimated market value
$639,900
Get a cash offer in 3 minutes
Find out how much your home could sell for in as little as 3 minutes with a no-obligation cash offer.
Estimated market value
$639,900


