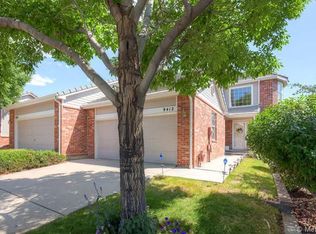Located in the heart of Lone Tree!!! This low maintenance 3 bed 4 bath Masters Park townhome lives like a spacious 2 story home with vaulted ceilings and a finished walk-out basement. The large windows draw in an abundance of natural light with wonderful morning sun. Enjoy a master suite with a fully remodeled 5 piece bath, a second upper level en suite bedroom with a walk-in closet and full bath, a large kitchen with island and cozy breakfast nook, a formal dining room, hardwood flooring throughout the main level. Covered decking with access from main level living/dining area and upper level master suite. Walk-out basement provides access to a private patio from family room along with 3rd bedroom/study. Steps from Willow Creek trail, Lone Tree Golf Club and Hotel, Cook Park/Sweetwater Park/Lone Tree tennis. "Free" use of the "Link" Shuttle Service throughout Lone Tree. Close to light rail, Park Meadows Shopping Mall, Restaurants, Lone Tree Rec Center, Lone Tree Perfoming Arts center and more.....Hurry!
This property is off market, which means it's not currently listed for sale or rent on Zillow. This may be different from what's available on other websites or public sources.
