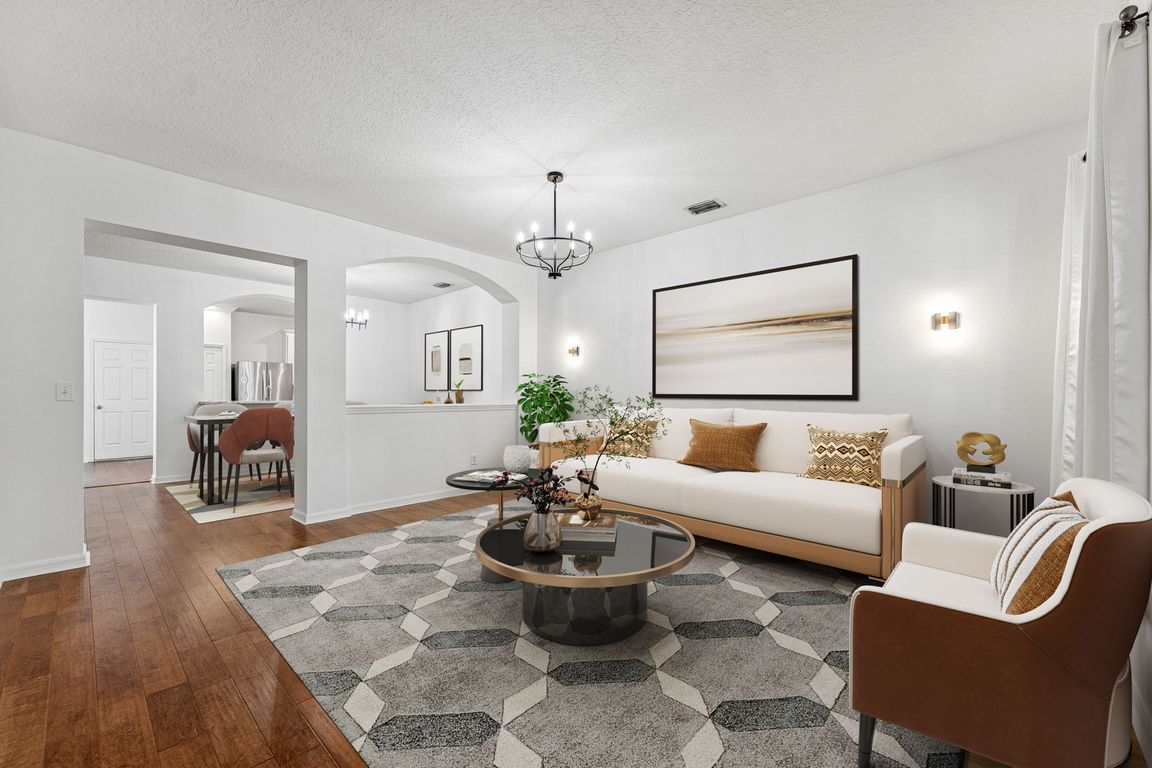
PendingPrice cut: $5K (6/19)
$449,900
3beds
1,799sqft
9418 W Park Village Dr APT 105, Tampa, FL 33626
3beds
1,799sqft
Condominium
Built in 2004
1 Attached garage space
$250 price/sqft
$319 monthly HOA fee
What's special
Flexibility for guestsSunny breakfast nookSleek granite countertopsLuxury vinyl stairsOpen-concept layoutInviting curb appealWelcoming front porch
Under contract-accepting backup offers. One or more photo(s) has been virtually staged. Welcome to 9418 W Park Village Drive #105 in Tampa—a beautifully maintained 3-bedroom, 2.5-bath condo in the heart of the sought-after Westchase community. Located in the vibrant West Park Village, this home offers the perfect blend of charm ...
- 67 days
- on Zillow |
- 120 |
- 3 |
Source: Stellar MLS,MLS#: TB8395141 Originating MLS: Suncoast Tampa
Originating MLS: Suncoast Tampa
Travel times
Kitchen
Living Room
Primary Bedroom
Zillow last checked: 7 hours ago
Listing updated: July 20, 2025 at 02:49am
Listing Provided by:
Brittany Turner 813-833-2520,
MIHARA & ASSOCIATES INC. 813-960-2300
Source: Stellar MLS,MLS#: TB8395141 Originating MLS: Suncoast Tampa
Originating MLS: Suncoast Tampa

Facts & features
Interior
Bedrooms & bathrooms
- Bedrooms: 3
- Bathrooms: 3
- Full bathrooms: 2
- 1/2 bathrooms: 1
Primary bedroom
- Features: Walk-In Closet(s)
- Level: Second
- Area: 224 Square Feet
- Dimensions: 14x16
Bedroom 2
- Features: Built-in Closet
- Level: Second
- Area: 110 Square Feet
- Dimensions: 10x11
Bedroom 3
- Features: Built-in Closet
- Level: Second
- Area: 168 Square Feet
- Dimensions: 14x12
Dining room
- Level: First
- Area: 160 Square Feet
- Dimensions: 16x10
Kitchen
- Level: First
- Area: 110 Square Feet
- Dimensions: 11x10
Living room
- Level: First
- Area: 256 Square Feet
- Dimensions: 16x16
Heating
- Central
Cooling
- Central Air
Appliances
- Included: Dishwasher, Disposal, Electric Water Heater, Microwave, Range, Refrigerator
- Laundry: Electric Dryer Hookup, Inside, Laundry Closet
Features
- Ceiling Fan(s), Crown Molding, Eating Space In Kitchen, Open Floorplan, PrimaryBedroom Upstairs, Solid Surface Counters, Stone Counters, Thermostat, Walk-In Closet(s)
- Flooring: Carpet, Tile, Hardwood
- Windows: Window Treatments
- Has fireplace: No
Interior area
- Total structure area: 2,184
- Total interior livable area: 1,799 sqft
Video & virtual tour
Property
Parking
- Total spaces: 1
- Parking features: Garage - Attached
- Attached garage spaces: 1
Features
- Levels: Two
- Stories: 2
- Patio & porch: Front Porch
- Exterior features: Sidewalk
Lot
- Features: Landscaped, Sidewalk
Details
- Parcel number: U15281773300000400105.0
- Zoning: PD
- Special conditions: None
Construction
Type & style
- Home type: Condo
- Property subtype: Condominium
Materials
- Block, Stucco, Wood Frame
- Foundation: Slab
- Roof: Shingle
Condition
- Completed
- New construction: No
- Year built: 2004
Utilities & green energy
- Sewer: Public Sewer
- Water: Private
- Utilities for property: Cable Available, Electricity Connected, Sewer Connected, Water Connected
Community & HOA
Community
- Features: Deed Restrictions, Irrigation-Reclaimed Water, Park, Playground, Pool, Tennis Court(s)
- Subdivision: WORTHINGTON AT WEST PARK VILLAGE
HOA
- Has HOA: Yes
- Services included: Community Pool, Reserve Fund, Maintenance Structure, Maintenance Grounds, Pool Maintenance
- HOA fee: $319 monthly
- HOA name: Sentry Management
- HOA phone: 727-799-8982
- Pet fee: $0 monthly
Location
- Region: Tampa
Financial & listing details
- Price per square foot: $250/sqft
- Tax assessed value: $306,720
- Annual tax amount: $4,611
- Date on market: 6/9/2025
- Ownership: Fee Simple
- Total actual rent: 0
- Electric utility on property: Yes
- Road surface type: Paved