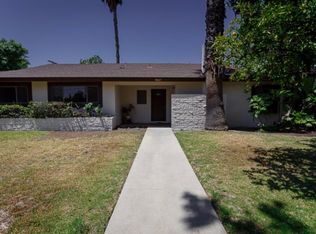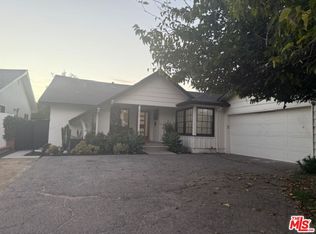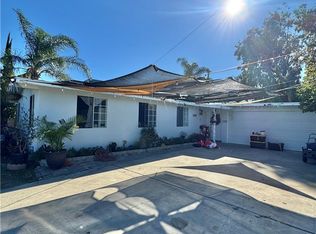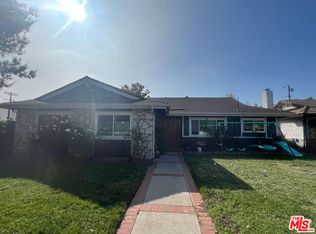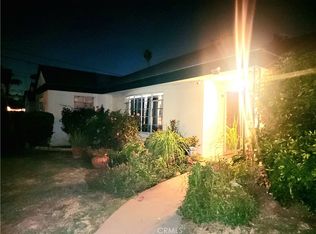Welcome to 9419 Haskell Ave, centrally located in the the heart of North Hills. This spacious and open floor plan home features, 4 bedrooms, 2 baths, with 2,146 sq ft of enjoyable living space, on a GIGANTIC 9,003 sq ft lot size. The home is filled with amazing characteristics, bright natural lights throughout the home, modern finishing touches, that encompasses a spacious atmosphere. The garage has been converted into a extra living space, that allows flexibility and can be used as a playroom, or an office. It is a 20 x 20 permitted rec room, with a/c and electrical power. Can be converted to a possible ADU. In addition, the home comes with solar panels. The possibilities are endless. Feel free to contact me, with any questions.
For sale
Price cut: $50K (10/30)
$930,000
9419 Haskell Ave, North Hills, CA 91343
4beds
2,146sqft
Est.:
Residential, Single Family Residence
Built in 1961
9,003.85 Square Feet Lot
$903,500 Zestimate®
$433/sqft
$-- HOA
What's special
Permitted rec roomModern finishing touchesBright natural lights
- 236 days |
- 538 |
- 15 |
Zillow last checked: 10 hours ago
Listing updated: October 30, 2025 at 01:23am
Listed by:
Elaine Cromwell DRE # 01280783 818-518-4055,
The ONE Luxury Properties,
Kenya Hughes DRE # 02121366,
JohnHart Real Estate
Source: CLAW,MLS#: 25529891
Tour with a local agent
Facts & features
Interior
Bedrooms & bathrooms
- Bedrooms: 4
- Bathrooms: 2
- Full bathrooms: 2
Rooms
- Room types: Living Room, Dining Room
Heating
- Central
Cooling
- Central Air
Appliances
- Included: Microwave, Range/Oven
- Laundry: Laundry Room
Features
- Flooring: Laminate, Tile
- Has fireplace: Yes
- Fireplace features: Living Room
Interior area
- Total structure area: 2,146
- Total interior livable area: 2,146 sqft
Property
Parking
- Total spaces: 2
- Parking features: Garage - 2 Car
- Has garage: Yes
Features
- Levels: One
- Stories: 1
- Pool features: None
- Spa features: None
- Has view: Yes
- View description: None
Lot
- Size: 9,003.85 Square Feet
- Dimensions: 75 x 120
Details
- Additional structures: None
- Parcel number: 2671027004
- Zoning: LARS
- Special conditions: Standard
Construction
Type & style
- Home type: SingleFamily
- Architectural style: Traditional
- Property subtype: Residential, Single Family Residence
Condition
- Year built: 1961
Community & HOA
HOA
- Has HOA: No
Location
- Region: North Hills
Financial & listing details
- Price per square foot: $433/sqft
- Tax assessed value: $789,352
- Annual tax amount: $9,840
- Date on market: 4/27/2025
Estimated market value
$903,500
$858,000 - $949,000
$4,690/mo
Price history
Price history
| Date | Event | Price |
|---|---|---|
| 10/30/2025 | Price change | $930,000-5.1%$433/sqft |
Source: | ||
| 6/23/2025 | Price change | $980,000-0.5%$457/sqft |
Source: | ||
| 4/27/2025 | Price change | $985,000+0.5%$459/sqft |
Source: | ||
| 4/9/2025 | Listed for sale | $980,000+46.3%$457/sqft |
Source: JohnHart Real Estate #SR25076715 Report a problem | ||
| 6/13/2018 | Sold | $670,000+4.9%$312/sqft |
Source: | ||
Public tax history
Public tax history
| Year | Property taxes | Tax assessment |
|---|---|---|
| 2025 | $9,840 +1.1% | $789,352 +2% |
| 2024 | $9,732 +1.9% | $773,876 +2% |
| 2023 | $9,548 +4.8% | $758,703 +2% |
Find assessor info on the county website
BuyAbility℠ payment
Est. payment
$5,704/mo
Principal & interest
$4479
Property taxes
$899
Home insurance
$326
Climate risks
Neighborhood: North Hills
Nearby schools
GreatSchools rating
- 7/10Gledhill Street Elementary SchoolGrades: K-5Distance: 0.3 mi
- 7/10Oliver Wendell Holmes Middle SchoolGrades: 6-8Distance: 1.6 mi
- 4/10James Monroe High SchoolGrades: 9-12Distance: 0.2 mi
- Loading
- Loading
