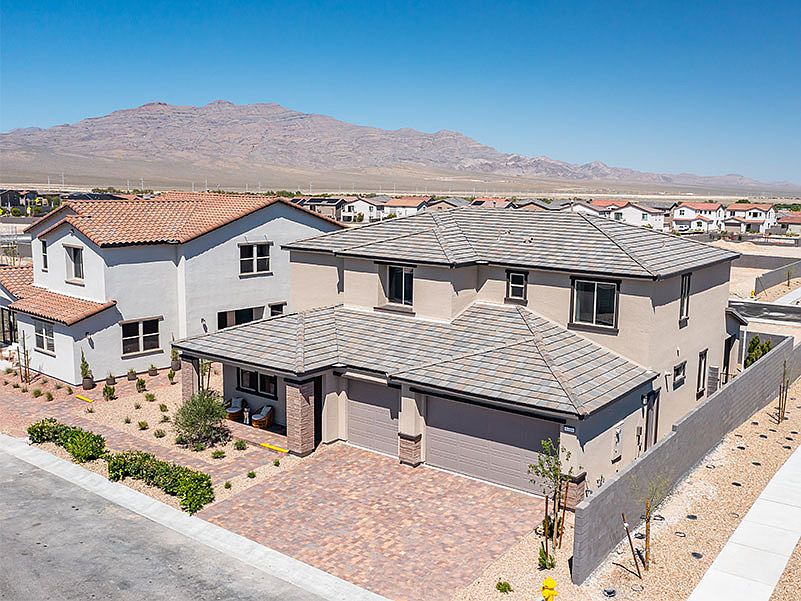Welcome to this stunning 3,428 sq ft home offering 5 generously sized bedrooms, including a convenient
downstairs bedroom with its own ensuite—perfect for guests or multi-generational living. A spacious loft and
additional flex space provide endless options for a home office, media room, or playroom. The heart of the home
is the gourmet kitchen, featuring crisp white cabinetry, an oversized island, and a premium appliance package
with built-in double ovens. Designed for both entertaining and everyday living, this kitchen is a true showstopper.
Step outside to enjoy the extended covered patio—ideal for year-round outdoor dining, relaxing, or entertaining.
With abundant storage throughout and thoughtfully designed living spaces, this home blends style, comfort, and
functionality.
Active
$807,073
9419 Siren Call Ave, Las Vegas, NV 89143
5beds
3,428sqft
Single Family Residence
Built in 2025
5,227.2 Square Feet Lot
$-- Zestimate®
$235/sqft
$100/mo HOA
What's special
Thoughtfully designed living spacesAbundant storageFlex spaceExtended covered patioCrisp white cabinetryGourmet kitchenOversized island
Call: (725) 888-8914
- 10 days
- on Zillow |
- 246 |
- 9 |
Zillow last checked: 7 hours ago
Listing updated: August 08, 2025 at 05:30pm
Listed by:
Antoinette Carozza S.0036798 toni.carozza@exprealty.com,
eXp Realty
Source: LVR,MLS#: 2708666 Originating MLS: Greater Las Vegas Association of Realtors Inc
Originating MLS: Greater Las Vegas Association of Realtors Inc
Travel times
Schedule tour
Select your preferred tour type — either in-person or real-time video tour — then discuss available options with the builder representative you're connected with.
Facts & features
Interior
Bedrooms & bathrooms
- Bedrooms: 5
- Bathrooms: 4
- Full bathrooms: 3
- 1/2 bathrooms: 1
Primary bedroom
- Description: Upstairs,Walk-In Closet(s)
- Dimensions: 15x16
Bedroom 2
- Description: Downstairs,Walk-In Closet(s),With Bath
- Dimensions: 13x12
Bedroom 3
- Description: Closet
- Dimensions: 14x12
Bedroom 4
- Description: Closet
- Dimensions: 12x12
Bedroom 5
- Description: Closet
- Dimensions: 12x13
Great room
- Description: Downstairs
- Dimensions: 20x18
Kitchen
- Description: Island
- Dimensions: 15x20
Loft
- Description: Other
- Dimensions: 16x14
Heating
- Central, Gas
Cooling
- Central Air, Electric
Appliances
- Included: Built-In Electric Oven, Double Oven, Dishwasher, Gas Cooktop, Disposal, Microwave
- Laundry: Gas Dryer Hookup, Upper Level
Features
- Bedroom on Main Level, Handicap Access
- Flooring: Carpet, Ceramic Tile
- Windows: Low-Emissivity Windows
- Has fireplace: No
Interior area
- Total structure area: 3,428
- Total interior livable area: 3,428 sqft
Video & virtual tour
Property
Parking
- Total spaces: 3
- Parking features: Attached, Garage, Private
- Attached garage spaces: 3
Features
- Stories: 2
- Exterior features: Handicap Accessible, Outdoor Living Area
- Fencing: Block,Back Yard
Lot
- Size: 5,227.2 Square Feet
- Features: Desert Landscaping, Landscaped, < 1/4 Acre
Details
- Parcel number: 12506817015
- Zoning description: Single Family
- Horse amenities: None
Construction
Type & style
- Home type: SingleFamily
- Architectural style: Two Story
- Property subtype: Single Family Residence
Materials
- Roof: Tile
Condition
- New Construction
- New construction: Yes
- Year built: 2025
Details
- Builder model: ISLA
- Builder name: Woodside
Utilities & green energy
- Electric: Photovoltaics None
- Sewer: Public Sewer
- Water: Public
- Utilities for property: Underground Utilities
Green energy
- Energy efficient items: Windows
Community & HOA
Community
- Subdivision: Lyra at Sunstone Collection Two
HOA
- Has HOA: Yes
- Amenities included: Gated, Park
- Services included: Maintenance Grounds
- HOA fee: $55 monthly
- HOA name: Sunstone
- HOA phone: 725-251-5790
- Second HOA fee: $45 monthly
Location
- Region: Las Vegas
Financial & listing details
- Price per square foot: $235/sqft
- Tax assessed value: $104,000
- Annual tax amount: $7,020
- Date on market: 8/8/2025
- Listing agreement: Exclusive Right To Sell
- Listing terms: Cash,Conventional,FHA,VA Loan
- Ownership: Single Family Residential
About the community
Every detail designed with you in mind. A 71-lot gated community within the master-planned Sunstone community, Lyra II is a safe haven for the active family who wants to make the most of the great outdoors, even at home. This is where spacious floor plans that are flexible to grow along with you combine with gourmet kitchens, covered patios, gardens and more?to take indoor-outdoor living to a whole new level. Plus, Lyra II homes are Zero Energy Ready, meaning they?re built to accommodate solutions we offer that can keep you up and running when the grid goes down or during a natural disaster.
Abundant activities await, too. Enjoy a community pump track, and easy access to parks, hiking, biking, and walking trails. Nearby schools, shopping, restaurants, entertainment, and easy access to Mt. Charleston and other outdoor adventures complete the perfect picture. See yourself at home, at Lyra II.

9322 Hemisphere Street, Las Vegas, NV 89143
Source: Woodside Homes
