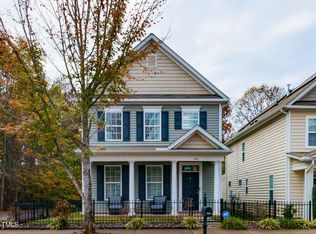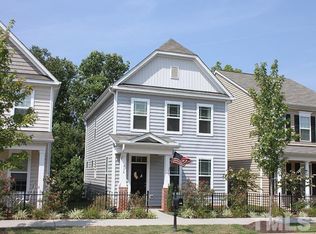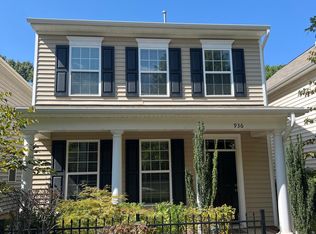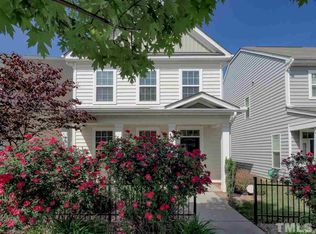Sold for $440,000
$440,000
942 Ileagnes Rd, Raleigh, NC 27603
3beds
1,785sqft
Single Family Residence, Residential
Built in 2012
3,049.2 Square Feet Lot
$428,200 Zestimate®
$246/sqft
$1,872 Estimated rent
Home value
$428,200
$403,000 - $454,000
$1,872/mo
Zestimate® history
Loading...
Owner options
Explore your selling options
What's special
Nestled in a peaceful area of Renaissance Park, this 3 bedroom home is easily accessible to amenities, magnet schools, parks, and major transportation routes, ensuring that everything you need is just moments away. This spacious home offers a versatile floor plan with two family room areas amongst an open floor plan, perfect for entertaining guests. Main level has engineered hardwoods, gas log fireplace, SS appliances, granite countertops with large kitchen island, 42'' cabinets, and a powder room. Retreat to the second floor with 3 large bedrooms. The large primary bedroom has ample closet space with double closets, and connects to a private bath with dual vanity sinks, tile floor, and tub/shower. Plenty of grassy area in rear backyard for BBQ with detached 2 car garage. Solar panels on home help contribute to low electrical costs. Sidewalk and tree lined community full of life and activity. This home is one of the few sitting on Ileagnes surrounded by trees, nature and privacy. Rich in amenities with a neighborhood pool and clubhouse, two playgrounds, full service gym, two tennis courts and sand volleyball court.
Zillow last checked: 8 hours ago
Listing updated: November 05, 2025 at 06:46pm
Listed by:
Kelly Cherry 919-601-0260,
Keller Williams Preferred Realty
Bought with:
Jason Dalton, 215303
Keller Williams Preferred Realty
Jarrett Jost, 277442
Keller Williams Preferred Realty
Source: Doorify MLS,MLS#: 10033728
Facts & features
Interior
Bedrooms & bathrooms
- Bedrooms: 3
- Bathrooms: 3
- Full bathrooms: 2
- 1/2 bathrooms: 1
Heating
- Fireplace(s), Forced Air, Heat Pump
Cooling
- Central Air, Heat Pump
Appliances
- Included: Dishwasher, Disposal, Electric Oven, Electric Range, Exhaust Fan, Gas Water Heater, Microwave, Refrigerator, Self Cleaning Oven, Stainless Steel Appliance(s)
- Laundry: Electric Dryer Hookup, In Hall, Upper Level
Features
- Bathtub/Shower Combination, Ceiling Fan(s), Crown Molding, Double Vanity, Granite Counters, High Speed Internet, Kitchen Island, Open Floorplan, Recessed Lighting, Smooth Ceilings, Walk-In Closet(s)
- Flooring: Carpet, Laminate, Tile
Interior area
- Total structure area: 1,785
- Total interior livable area: 1,785 sqft
- Finished area above ground: 1,785
- Finished area below ground: 0
Property
Parking
- Total spaces: 2
- Parking features: Detached, Garage, Garage Door Opener
- Garage spaces: 2
Features
- Levels: Two
- Stories: 2
- Patio & porch: Porch
- Exterior features: Rain Gutters
- Pool features: Community
- Fencing: None
- Has view: Yes
Lot
- Size: 3,049 sqft
Details
- Parcel number: 1702.13242424.000
- Special conditions: Standard
Construction
Type & style
- Home type: SingleFamily
- Architectural style: Traditional, Transitional
- Property subtype: Single Family Residence, Residential
Materials
- Vinyl Siding
- Foundation: Slab
- Roof: Shingle
Condition
- New construction: No
- Year built: 2012
Utilities & green energy
- Sewer: Public Sewer
- Water: Public
Green energy
- Energy generation: Solar
Community & neighborhood
Community
- Community features: Clubhouse, Fitness Center, Park, Playground, Pool, Tennis Court(s)
Location
- Region: Raleigh
- Subdivision: Renaissance Park
HOA & financial
HOA
- Has HOA: Yes
- HOA fee: $245 quarterly
- Amenities included: Clubhouse, Fitness Center, Playground, Pool, Tennis Court(s)
- Services included: None
Price history
| Date | Event | Price |
|---|---|---|
| 8/19/2024 | Sold | $440,000$246/sqft |
Source: | ||
| 7/13/2024 | Pending sale | $440,000$246/sqft |
Source: | ||
| 6/27/2024 | Price change | $440,000-2.2%$246/sqft |
Source: | ||
| 6/6/2024 | Listed for sale | $450,000+126.1%$252/sqft |
Source: | ||
| 7/11/2012 | Sold | $199,000$111/sqft |
Source: Public Record Report a problem | ||
Public tax history
| Year | Property taxes | Tax assessment |
|---|---|---|
| 2025 | $3,902 +0.4% | $445,089 |
| 2024 | $3,886 +28.1% | $445,089 +61% |
| 2023 | $3,034 +7.6% | $276,478 |
Find assessor info on the county website
Neighborhood: Southwest Raleigh
Nearby schools
GreatSchools rating
- 6/10Smith ElementaryGrades: PK-5Distance: 1.9 mi
- 2/10North Garner MiddleGrades: 6-8Distance: 2.9 mi
- 5/10Garner HighGrades: 9-12Distance: 2.4 mi
Schools provided by the listing agent
- Elementary: Wake - Smith
- Middle: Wake - North Garner
- High: Wake - Garner
Source: Doorify MLS. This data may not be complete. We recommend contacting the local school district to confirm school assignments for this home.
Get a cash offer in 3 minutes
Find out how much your home could sell for in as little as 3 minutes with a no-obligation cash offer.
Estimated market value$428,200
Get a cash offer in 3 minutes
Find out how much your home could sell for in as little as 3 minutes with a no-obligation cash offer.
Estimated market value
$428,200



