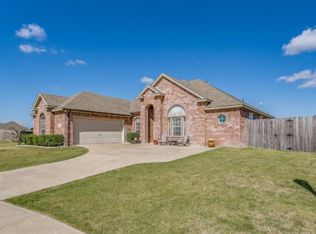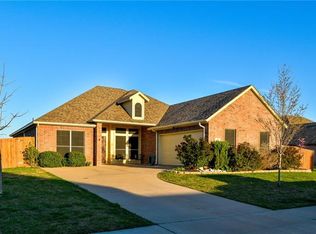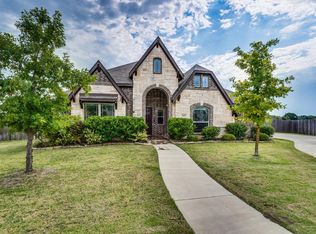Sold on 06/13/25
Price Unknown
942 Lost Pine Dr, Midlothian, TX 76065
4beds
2,175sqft
Single Family Residence
Built in 2006
0.52 Acres Lot
$415,400 Zestimate®
$--/sqft
$2,558 Estimated rent
Home value
$415,400
$382,000 - $449,000
$2,558/mo
Zestimate® history
Loading...
Owner options
Explore your selling options
What's special
This beautifully designed 4 bedroom, 2 bath home offers the perfect blend of modern elegance and cozy charm situated on an oversized lot in Meadows at Longbranch in the highly sought-after Midlothian ISD. Step inside the open-concept floor plan featuring an inviting living area with abundant natural light, centered around a cozy fireplace, perfect for relaxing evenings. The kitchen updates include granite countertops, black and stainless steel appliances with beautiful white cabinetry, decorative backsplash, and decorative lighting. The luxurious primary suite includes an ensuite bathroom with soaking tub, walk-in shower, dual sinks, and a large walk-in closet. Additional bedrooms are generously sized with ample storage. Enjoy Texas sunsets from your extended patio overlooking the oversized and fully-fenced back yard ideal for BBQs and entertaining. The outdoor shed offers additional storage. Conveniently located near desired schools, dining, shopping, and two major highways, this home offers both comfort and convenience. The solar panels are great for lowering utility costs and will be paid off at closing. Priced to SELL! Schedule your showing today!
Zillow last checked: 8 hours ago
Listing updated: June 19, 2025 at 07:39pm
Listed by:
Angela Culberson 0771321 972-723-8231,
CENTURY 21 Judge Fite Company 972-723-8231
Bought with:
Brandon Stewart
RE/MAX Associates of Mansfield
Source: NTREIS,MLS#: 20871659
Facts & features
Interior
Bedrooms & bathrooms
- Bedrooms: 4
- Bathrooms: 2
- Full bathrooms: 2
Primary bedroom
- Features: Ceiling Fan(s), Walk-In Closet(s)
- Level: First
- Dimensions: 14 x 17
Bedroom
- Features: Ceiling Fan(s)
- Level: First
- Dimensions: 10 x 11
Bedroom
- Level: First
- Dimensions: 10 x 11
Bedroom
- Features: Ceiling Fan(s)
- Level: First
- Dimensions: 13 x 10
Primary bathroom
- Features: Built-in Features, Dual Sinks, En Suite Bathroom, Linen Closet, Separate Shower
- Level: First
- Dimensions: 12 x 10
Breakfast room nook
- Features: Breakfast Bar, Eat-in Kitchen
- Level: First
- Dimensions: 15 x 11
Dining room
- Level: First
- Dimensions: 13 x 12
Other
- Features: Dual Sinks
- Level: First
- Dimensions: 5 x 5
Kitchen
- Features: Dual Sinks, Eat-in Kitchen, Granite Counters, Pantry
- Level: First
- Dimensions: 16 x 7
Living room
- Features: Ceiling Fan(s), Fireplace
- Level: First
- Dimensions: 17 x 22
Utility room
- Features: Built-in Features
- Level: First
- Dimensions: 10 x 6
Heating
- Active Solar, Central, Electric, Fireplace(s)
Cooling
- Central Air, Ceiling Fan(s), Electric
Appliances
- Included: Dishwasher, Electric Cooktop, Electric Oven, Disposal, Microwave, Refrigerator
- Laundry: Laundry in Utility Room
Features
- Granite Counters, Pantry, Cable TV, Walk-In Closet(s)
- Flooring: Carpet, Tile
- Has basement: No
- Number of fireplaces: 1
- Fireplace features: Living Room, Wood Burning
Interior area
- Total interior livable area: 2,175 sqft
Property
Parking
- Total spaces: 2
- Parking features: Door-Single, Garage, Garage Door Opener, Inside Entrance, Lighted, Garage Faces Side
- Attached garage spaces: 2
Features
- Levels: One
- Stories: 1
- Patio & porch: Rear Porch, Patio
- Pool features: None
- Fencing: Wood
Lot
- Size: 0.52 Acres
- Features: Back Yard, Interior Lot, Lawn, Landscaped, Level, Subdivision, Sprinkler System
Details
- Additional structures: Shed(s)
- Parcel number: 229387
Construction
Type & style
- Home type: SingleFamily
- Architectural style: Traditional,Detached
- Property subtype: Single Family Residence
Materials
- Brick, Wood Siding
- Foundation: Slab
- Roof: Shingle
Condition
- Year built: 2006
Utilities & green energy
- Sewer: Public Sewer
- Water: Public
- Utilities for property: Electricity Available, Electricity Connected, Sewer Available, Water Available, Cable Available
Green energy
- Energy generation: Solar
Community & neighborhood
Security
- Security features: Smoke Detector(s)
Community
- Community features: Curbs, Sidewalks
Location
- Region: Midlothian
- Subdivision: Meadows at Longbranch Ph 3 .522 AC
HOA & financial
HOA
- Has HOA: Yes
- HOA fee: $210 annually
- Services included: Maintenance Grounds
- Association name: Goodwin & Company
- Association phone: 855-289-6007
Other
Other facts
- Listing terms: Cash,Conventional,FHA,VA Loan
- Road surface type: Dirt
Price history
| Date | Event | Price |
|---|---|---|
| 6/13/2025 | Sold | -- |
Source: NTREIS #20871659 | ||
| 5/15/2025 | Pending sale | $410,000$189/sqft |
Source: NTREIS #20871659 | ||
| 5/8/2025 | Contingent | $410,000$189/sqft |
Source: NTREIS #20871659 | ||
| 4/16/2025 | Listed for sale | $410,000+7.9%$189/sqft |
Source: NTREIS #20871659 | ||
| 7/12/2022 | Sold | -- |
Source: NTREIS #20066404 | ||
Public tax history
| Year | Property taxes | Tax assessment |
|---|---|---|
| 2025 | -- | $384,619 -1.7% |
| 2024 | $5,724 -32.9% | $391,077 -6.8% |
| 2023 | $8,526 +3.6% | $419,659 +14.3% |
Find assessor info on the county website
Neighborhood: Longbranch
Nearby schools
GreatSchools rating
- 7/10Longbranch Elementary SchoolGrades: PK-5Distance: 0.4 mi
- 8/10Walnut Grove Middle SchoolGrades: 6-8Distance: 1.8 mi
- 8/10Midlothian Heritage High SchoolGrades: 9-12Distance: 2.1 mi
Schools provided by the listing agent
- Elementary: Longbranch
- Middle: Walnut Grove
- High: Heritage
- District: Midlothian ISD
Source: NTREIS. This data may not be complete. We recommend contacting the local school district to confirm school assignments for this home.
Get a cash offer in 3 minutes
Find out how much your home could sell for in as little as 3 minutes with a no-obligation cash offer.
Estimated market value
$415,400
Get a cash offer in 3 minutes
Find out how much your home could sell for in as little as 3 minutes with a no-obligation cash offer.
Estimated market value
$415,400


