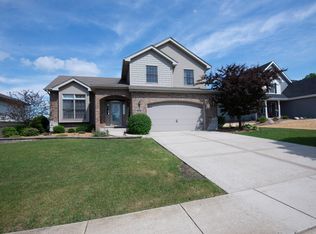Closed
$325,000
942 Meadowbrook Rd, Elwood, IL 60421
4beds
2,163sqft
Single Family Residence
Built in 2006
0.39 Acres Lot
$327,600 Zestimate®
$150/sqft
$3,087 Estimated rent
Home value
$327,600
$301,000 - $357,000
$3,087/mo
Zestimate® history
Loading...
Owner options
Explore your selling options
What's special
This four bedroom 2 1/2 bath two story home in Meadowbrook subdivision features a full basement, three car garage, and a view of the peaceful pond. The covered wraparound porch welcomes you in to the two-story foyer. Cherry hardwood floors and cherry stained cabinets create a lovely atmosphere. The second floor features a large primary bathroom with walk-in closet and ensuite bath with a step in shower and whirlpool tub. The three other bedrooms on the second floor have spacious closets. Enjoy the paver patio overlooking a large yard and water view. All appliances are included. This home has lots of possibilities for finishing the basement and sprucing up the interior. Due to the age of the roof and mechanicals, plus some water stains and other touchups needed, the house is being sold as is no repairs. The list price of the home reflects needed improvements. Lovely curb appeal* Roughed in plumbing for future basement bathroom * Close proximity to schools and I-55!
Zillow last checked: 8 hours ago
Listing updated: July 07, 2025 at 07:56am
Listing courtesy of:
Janet Scanlan 815-735-3730,
Century 21 Kroll Realty
Bought with:
Julie Oswald
Keller Williams Infinity
Source: MRED as distributed by MLS GRID,MLS#: 12385017
Facts & features
Interior
Bedrooms & bathrooms
- Bedrooms: 4
- Bathrooms: 3
- Full bathrooms: 2
- 1/2 bathrooms: 1
Primary bedroom
- Features: Flooring (Carpet), Bathroom (Full, Whirlpool & Sep Shwr)
- Level: Second
- Area: 208 Square Feet
- Dimensions: 16X13
Bedroom 2
- Features: Flooring (Carpet)
- Level: Second
- Area: 144 Square Feet
- Dimensions: 12X12
Bedroom 3
- Features: Flooring (Carpet)
- Level: Second
- Area: 130 Square Feet
- Dimensions: 13X10
Bedroom 4
- Features: Flooring (Carpet)
- Level: Second
- Area: 120 Square Feet
- Dimensions: 12X10
Dining room
- Features: Flooring (Carpet)
- Level: Main
- Area: 132 Square Feet
- Dimensions: 12X11
Kitchen
- Features: Kitchen (Eating Area-Table Space, Pantry-Closet), Flooring (Hardwood)
- Level: Main
- Area: 240 Square Feet
- Dimensions: 20X12
Laundry
- Features: Flooring (Vinyl)
- Level: Main
- Area: 55 Square Feet
- Dimensions: 5X11
Living room
- Features: Flooring (Carpet)
- Level: Main
- Area: 300 Square Feet
- Dimensions: 20X15
Heating
- Natural Gas, Forced Air
Cooling
- Central Air
Appliances
- Included: Microwave, Dishwasher, Refrigerator, Washer, Dryer
- Laundry: Main Level, Gas Dryer Hookup, In Unit
Features
- Basement: Unfinished,Full
- Number of fireplaces: 1
- Fireplace features: Gas Log, Living Room
Interior area
- Total structure area: 3,103
- Total interior livable area: 2,163 sqft
Property
Parking
- Total spaces: 3
- Parking features: Concrete, Garage Door Opener, On Site, Garage Owned, Attached, Garage
- Attached garage spaces: 3
- Has uncovered spaces: Yes
Accessibility
- Accessibility features: No Disability Access
Features
- Stories: 2
- Patio & porch: Patio
- Has view: Yes
- View description: Back of Property
- Water view: Back of Property
- Waterfront features: Pond
Lot
- Size: 0.39 Acres
- Dimensions: 75 X 228
Details
- Parcel number: 1011201030120000
- Special conditions: None
- Other equipment: Ceiling Fan(s), Sump Pump, Radon Mitigation System
Construction
Type & style
- Home type: SingleFamily
- Architectural style: Traditional
- Property subtype: Single Family Residence
Materials
- Brick
- Foundation: Concrete Perimeter
- Roof: Asphalt
Condition
- New construction: No
- Year built: 2006
Details
- Builder model: TWO-STORY
Utilities & green energy
- Electric: 200+ Amp Service
- Sewer: Public Sewer
- Water: Public
Community & neighborhood
Security
- Security features: Carbon Monoxide Detector(s)
Community
- Community features: Curbs, Sidewalks, Street Paved
Location
- Region: Elwood
- Subdivision: Meadowbrook
HOA & financial
HOA
- Services included: None
Other
Other facts
- Listing terms: Conventional
- Ownership: Fee Simple
Price history
| Date | Event | Price |
|---|---|---|
| 7/3/2025 | Sold | $325,000+1.6%$150/sqft |
Source: | ||
| 6/9/2025 | Contingent | $319,900$148/sqft |
Source: | ||
| 6/5/2025 | Listed for sale | $319,900+54.5%$148/sqft |
Source: | ||
| 6/29/2012 | Sold | $207,000-8%$96/sqft |
Source: | ||
| 8/8/2011 | Listed for sale | $224,900-6.3%$104/sqft |
Source: Honig Realty, Inc. (dba. Coldwell Banker Honig-Bell) #07875089 Report a problem | ||
Public tax history
| Year | Property taxes | Tax assessment |
|---|---|---|
| 2023 | $5,570 -13.3% | $95,664 +5.6% |
| 2022 | $6,423 +4.6% | $90,551 +4.3% |
| 2021 | $6,138 +7.3% | $86,809 +6.4% |
Find assessor info on the county website
Neighborhood: 60421
Nearby schools
GreatSchools rating
- 5/10Elwood Child Care SchoolGrades: PK-8Distance: 1 mi
- 2/10Joliet Central High SchoolGrades: 9-12Distance: 7.5 mi
Schools provided by the listing agent
- District: 203
Source: MRED as distributed by MLS GRID. This data may not be complete. We recommend contacting the local school district to confirm school assignments for this home.
Get a cash offer in 3 minutes
Find out how much your home could sell for in as little as 3 minutes with a no-obligation cash offer.
Estimated market value$327,600
Get a cash offer in 3 minutes
Find out how much your home could sell for in as little as 3 minutes with a no-obligation cash offer.
Estimated market value
$327,600
