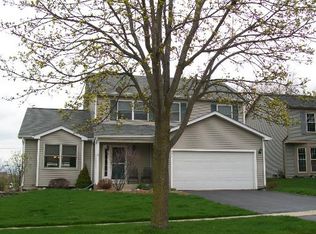Closed
$335,000
942 Pin Oak Cir, Cary, IL 60013
5beds
2,100sqft
Single Family Residence
Built in 1985
7,840.8 Square Feet Lot
$376,500 Zestimate®
$160/sqft
$3,133 Estimated rent
Home value
$376,500
$358,000 - $399,000
$3,133/mo
Zestimate® history
Loading...
Owner options
Explore your selling options
What's special
Welcome to this stunning 2-story home with 5 bedrooms and 2.5 bathrooms. Step inside to find a beautifully kitchen with stainless steel appliances, perfect for the chef in the family. The upstairs bathroom has been recently remodeled in 2022, giving a fresh and modern look to the home. Several updates have been made to the home including a new electrical panel, new windows, and a new fence all done in 2022. Additionally, a Nest system has been installed in 2023 for added convenience and energy efficiency. The first floor laundry room includes newer washer and dryer. The gas fireplace is being sold as-is because they don't use it, but adds a cozy touch to the living room. The fully fenced backyard features a huge patio perfect for entertaining family and friends. This home also comes with a Home Warranty for peace of mind. Don't miss out on this fantastic opportunity to own a move-in ready home with all the updates you could want!
Zillow last checked: 8 hours ago
Listing updated: April 19, 2024 at 11:30am
Listing courtesy of:
Dawn Bremer 847-456-6334,
Keller Williams Success Realty
Bought with:
Veronica Goodrich
Keller Williams Success Realty
Source: MRED as distributed by MLS GRID,MLS#: 11997476
Facts & features
Interior
Bedrooms & bathrooms
- Bedrooms: 5
- Bathrooms: 3
- Full bathrooms: 2
- 1/2 bathrooms: 1
Primary bedroom
- Features: Flooring (Carpet), Bathroom (Full)
- Level: Second
- Area: 168 Square Feet
- Dimensions: 14X12
Bedroom 2
- Features: Flooring (Carpet)
- Level: Second
- Area: 132 Square Feet
- Dimensions: 11X12
Bedroom 3
- Features: Flooring (Carpet)
- Level: Second
- Area: 110 Square Feet
- Dimensions: 10X11
Bedroom 4
- Features: Flooring (Carpet)
- Level: Second
- Area: 110 Square Feet
- Dimensions: 11X10
Bedroom 5
- Features: Flooring (Carpet)
- Level: Second
- Area: 100 Square Feet
- Dimensions: 10X10
Dining room
- Features: Flooring (Hardwood)
- Level: Main
- Area: 110 Square Feet
- Dimensions: 11X10
Family room
- Features: Flooring (Hardwood)
- Level: Main
- Area: 204 Square Feet
- Dimensions: 17X12
Kitchen
- Features: Kitchen (Eating Area-Table Space, Pantry-Closet), Flooring (Ceramic Tile)
- Level: Main
- Area: 247 Square Feet
- Dimensions: 13X19
Laundry
- Level: Main
- Area: 60 Square Feet
- Dimensions: 6X10
Living room
- Features: Flooring (Hardwood)
- Level: Main
- Area: 208 Square Feet
- Dimensions: 16X13
Heating
- Natural Gas, Forced Air
Cooling
- Central Air
Appliances
- Included: Range, Microwave, Dishwasher, Refrigerator, High End Refrigerator, Washer, Dryer, Disposal, Stainless Steel Appliance(s), Gas Water Heater
- Laundry: Main Level
Features
- Walk-In Closet(s)
- Flooring: Hardwood
- Windows: Screens
- Basement: Crawl Space
- Number of fireplaces: 1
- Fireplace features: Gas Log, Gas Starter, Family Room
Interior area
- Total structure area: 0
- Total interior livable area: 2,100 sqft
Property
Parking
- Total spaces: 2
- Parking features: Asphalt, Garage Door Opener, On Site, Garage Owned, Attached, Garage
- Attached garage spaces: 2
- Has uncovered spaces: Yes
Accessibility
- Accessibility features: No Disability Access
Features
- Stories: 2
- Patio & porch: Patio
- Fencing: Fenced
Lot
- Size: 7,840 sqft
- Dimensions: 56X121X75X115
Details
- Additional structures: None
- Parcel number: 2007327004
- Special conditions: Home Warranty
- Other equipment: Ceiling Fan(s), Sump Pump
Construction
Type & style
- Home type: SingleFamily
- Architectural style: Colonial
- Property subtype: Single Family Residence
Materials
- Vinyl Siding
- Foundation: Concrete Perimeter
- Roof: Asphalt
Condition
- New construction: No
- Year built: 1985
Details
- Builder model: ELM
- Warranty included: Yes
Utilities & green energy
- Sewer: Public Sewer
- Water: Public
Community & neighborhood
Security
- Security features: Carbon Monoxide Detector(s)
Community
- Community features: Curbs, Sidewalks, Street Lights, Street Paved
Location
- Region: Cary
- Subdivision: Candlewood Trails
HOA & financial
HOA
- Services included: None
Other
Other facts
- Listing terms: Conventional
- Ownership: Fee Simple
Price history
| Date | Event | Price |
|---|---|---|
| 4/19/2024 | Sold | $335,000+26.4%$160/sqft |
Source: | ||
| 5/7/2021 | Sold | $265,000-3.6%$126/sqft |
Source: | ||
| 4/5/2021 | Pending sale | $275,000+57.1%$131/sqft |
Source: | ||
| 7/21/1999 | Sold | $175,000$83/sqft |
Source: Public Record | ||
Public tax history
| Year | Property taxes | Tax assessment |
|---|---|---|
| 2024 | $8,458 +2.7% | $108,432 +11.8% |
| 2023 | $8,236 +0.2% | $96,979 +3.4% |
| 2022 | $8,217 +5% | $93,749 +7.3% |
Find assessor info on the county website
Neighborhood: 60013
Nearby schools
GreatSchools rating
- 7/10Three Oaks SchoolGrades: K-5Distance: 0.1 mi
- 6/10Cary Jr High SchoolGrades: 6-8Distance: 0.8 mi
- 9/10Cary-Grove Community High SchoolGrades: 9-12Distance: 0.7 mi
Schools provided by the listing agent
- Elementary: Three Oaks School
- Middle: Cary Junior High School
- High: Cary-Grove Community High School
- District: 26
Source: MRED as distributed by MLS GRID. This data may not be complete. We recommend contacting the local school district to confirm school assignments for this home.

Get pre-qualified for a loan
At Zillow Home Loans, we can pre-qualify you in as little as 5 minutes with no impact to your credit score.An equal housing lender. NMLS #10287.
Sell for more on Zillow
Get a free Zillow Showcase℠ listing and you could sell for .
$376,500
2% more+ $7,530
With Zillow Showcase(estimated)
$384,030