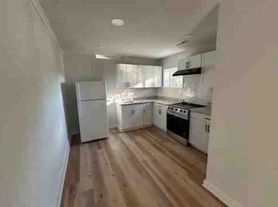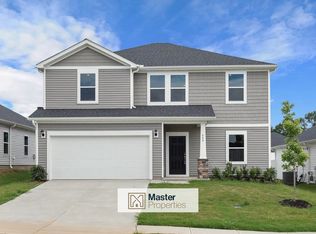This is an absolutely beautiful 5 bedroom 3 bathroom home with a spacious open concept design. This floorplan features a large home office with glass French doors and tons of natural light, a large family room that's open to the kitchen, and a first floor guest bedroom with access to a full bathroom. The elegant kitchen has all quartz countertops, upgraded stainless-steel gas appliances, recessed lighting, shaker style white cabinets, a large quartz kitchen island, and walk-in pantry. The first floor also features 9ft ceilings and a cozy gas fireplace. Upstairs bedrooms make this home great for a large family. Enjoy the loft as a playroom, relaxing tv area, etc. The owner's suite has a garden tub and shower with double vanities, and a huge walk-in closet. Outside, there is an 8x10 patio with fully sodded yard, which is perfect for hosting or just enjoying the peaceful good weather days! This home in complete with Hardwood Flooring in the main living areas, a 2 car garage, Garage Door Openers, a tankless water heater, built-in pest control system, and a "Home is Connected" smart home technology package. Lots of great energy saving features, even allowing you to control your home with your smart device while away. Located in the desired Hunter's Ridge subdivision which includes amenities like Pickleball Courts, Swimming Pool, Covered Pavilion, Firepit area, sidewalks, and Playground!!
House for rent
$2,300/mo
942 Pineland Dr, Woodruff, SC 29388
5beds
2,645sqft
Price may not include required fees and charges.
Single family residence
Available now
Air conditioner, ceiling fan
Hookups laundry
Garage parking
What's special
Cozy gas fireplaceWalk-in pantryShaker style white cabinetsSpacious open concept designLarge quartz kitchen islandUpstairs bedroomsUpgraded stainless-steel gas appliances
- 26 days |
- -- |
- -- |
Zillow last checked: 9 hours ago
Listing updated: November 14, 2025 at 09:35pm
Travel times
Looking to buy when your lease ends?
Consider a first-time homebuyer savings account designed to grow your down payment with up to a 6% match & a competitive APY.
Facts & features
Interior
Bedrooms & bathrooms
- Bedrooms: 5
- Bathrooms: 3
- Full bathrooms: 3
Cooling
- Air Conditioner, Ceiling Fan
Appliances
- Included: Dishwasher, Disposal, Microwave, Range, Refrigerator, WD Hookup
- Laundry: Hookups
Features
- Ceiling Fan(s), Double Vanity, Individual Climate Control, WD Hookup, Walk In Closet, Walk-In Closet(s)
- Flooring: Carpet, Hardwood
Interior area
- Total interior livable area: 2,645 sqft
Property
Parking
- Parking features: Garage
- Has garage: Yes
- Details: Contact manager
Features
- Patio & porch: Patio
- Exterior features: Kitchen island, Mirrors, Walk In Closet
Details
- Parcel number: 4250000198
Construction
Type & style
- Home type: SingleFamily
- Property subtype: Single Family Residence
Community & HOA
Location
- Region: Woodruff
Financial & listing details
- Lease term: Contact For Details
Price history
| Date | Event | Price |
|---|---|---|
| 11/13/2025 | Price change | $2,300-8%$1/sqft |
Source: Zillow Rentals | ||
| 8/26/2025 | Listed for rent | $2,500$1/sqft |
Source: Zillow Rentals | ||
| 4/7/2025 | Sold | $322,000-8.7%$122/sqft |
Source: | ||
| 12/20/2024 | Pending sale | $352,615$133/sqft |
Source: | ||
| 12/20/2024 | Contingent | $352,615$133/sqft |
Source: | ||

