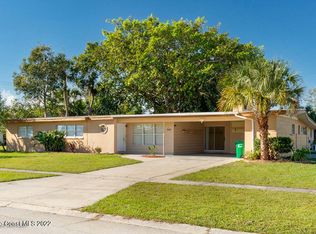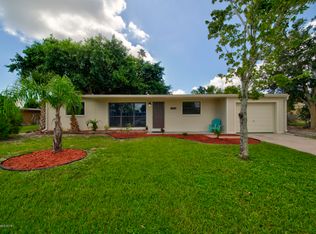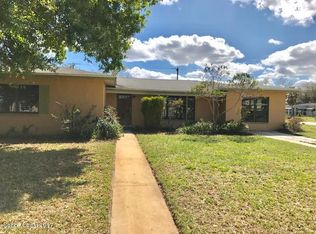Sold for $307,000 on 07/07/23
$307,000
942 Presidential St, Melbourne, FL 32935
4beds
2,006sqft
Single Family Residence
Built in 1957
10,018.8 Square Feet Lot
$343,400 Zestimate®
$153/sqft
$2,483 Estimated rent
Home value
$343,400
$323,000 - $364,000
$2,483/mo
Zestimate® history
Loading...
Owner options
Explore your selling options
What's special
Experience the charm and character of this updated beauty situated on a large corner lot. The concrete block structure boasts a brand-new roof, PVC/CPVC plumbing and a security system giving you peace of mind. The vaulted, beam ceiling adds a sense of grandeur; while the large windows, sliding doors and numerous skylights welcome a warm glow of nature's light. Remote and WiFi controlled mini split air condition units offer a variety of benefits, including a lower utility bill. And when the temperatures dip, snuggle with loved ones in front of the wood-burning fireplace. The modernized kitchen has stainless appliances, granite counters and a decorative stone breakfast bar. Renovated bathrooms and large screened patio complete this wonderful home. Now is the time to invest in your future.
Zillow last checked: 8 hours ago
Listing updated: October 17, 2024 at 07:51pm
Listed by:
Andy Mindel 321-212-9311,
RE/MAX Alternative Realty
Bought with:
Candace L Mulvaney, 3310361
RE/MAX Elite
Source: Space Coast AOR,MLS#: 954572
Facts & features
Interior
Bedrooms & bathrooms
- Bedrooms: 4
- Bathrooms: 3
- Full bathrooms: 3
Primary bedroom
- Level: First
- Area: 182
- Dimensions: 14.00 x 13.00
Bedroom 2
- Level: First
- Area: 130
- Dimensions: 13.00 x 10.00
Bedroom 3
- Level: First
- Area: 140
- Dimensions: 14.00 x 10.00
Dining room
- Level: First
- Area: 154
- Dimensions: 14.00 x 11.00
Family room
- Level: First
- Area: 304
- Dimensions: 19.00 x 16.00
Kitchen
- Level: First
- Area: 110
- Dimensions: 11.00 x 10.00
Living room
- Level: First
- Area: 340
- Dimensions: 20.00 x 17.00
Other
- Description: Second Owners Suite
- Level: First
- Area: 130
- Dimensions: 13.00 x 10.00
Other
- Description: Patio
- Level: First
- Area: 108
- Dimensions: 12.00 x 9.00
Heating
- Central, Electric
Cooling
- Central Air, Electric, Wall/Window Unit(s)
Appliances
- Included: Dishwasher, Electric Water Heater, Microwave, Refrigerator
Features
- Ceiling Fan(s), His and Hers Closets, Primary Bathroom - Tub with Shower, Split Bedrooms
- Flooring: Tile
- Windows: Skylight(s)
- Has fireplace: Yes
- Fireplace features: Wood Burning, Other
Interior area
- Total structure area: 2,172
- Total interior livable area: 2,006 sqft
Property
Parking
- Total spaces: 2
- Parking features: Carport
- Carport spaces: 2
Features
- Levels: One
- Patio & porch: Patio
- Pool features: None
- Fencing: Chain Link,Fenced
- Has view: Yes
- View description: City
Lot
- Size: 10,018 sqft
- Features: Corner Lot
Details
- Additional parcels included: 2723054
- Parcel number: 273720260000b.00015.00
- Special conditions: Standard
Construction
Type & style
- Home type: SingleFamily
- Property subtype: Single Family Residence
Materials
- Block, Concrete, Stucco
- Roof: Other
Condition
- New construction: No
- Year built: 1957
Utilities & green energy
- Sewer: Public Sewer
- Water: Public
- Utilities for property: Cable Available, Electricity Connected, Sewer Available, Water Available
Community & neighborhood
Security
- Security features: Security System Leased, Security System Owned
Location
- Region: Melbourne
- Subdivision: Bowe Gardens Sec A
HOA & financial
HOA
- Has HOA: No
- Association name: BOWE GARDENS SEC A
Other
Other facts
- Listing terms: Cash,Conventional,FHA,VA Loan
- Road surface type: Asphalt
Price history
| Date | Event | Price |
|---|---|---|
| 7/7/2023 | Sold | $307,000$153/sqft |
Source: Space Coast AOR #954572 | ||
| 6/1/2023 | Contingent | $307,000$153/sqft |
Source: Space Coast AOR #954572 | ||
| 5/20/2023 | Price change | $307,000-2.2%$153/sqft |
Source: Space Coast AOR #954572 | ||
| 5/6/2023 | Price change | $314,000-2.8%$157/sqft |
Source: Space Coast AOR #954572 | ||
| 4/15/2023 | Price change | $323,000-2.1%$161/sqft |
Source: Space Coast AOR #954572 | ||
Public tax history
| Year | Property taxes | Tax assessment |
|---|---|---|
| 2024 | $3,886 +14.3% | $259,670 +6.3% |
| 2023 | $3,399 +14.3% | $244,260 +10.2% |
| 2022 | $2,973 +10.9% | $221,710 +28.4% |
Find assessor info on the county website
Neighborhood: 32935
Nearby schools
GreatSchools rating
- 4/10Croton Elementary SchoolGrades: PK-6Distance: 0.6 mi
- 3/10Lyndon B. Johnson Middle SchoolGrades: 7-8Distance: 1.4 mi
- 4/10Eau Gallie High SchoolGrades: PK,9-12Distance: 0.8 mi
Schools provided by the listing agent
- Elementary: Croton
- Middle: Johnson
- High: Eau Gallie
Source: Space Coast AOR. This data may not be complete. We recommend contacting the local school district to confirm school assignments for this home.

Get pre-qualified for a loan
At Zillow Home Loans, we can pre-qualify you in as little as 5 minutes with no impact to your credit score.An equal housing lender. NMLS #10287.
Sell for more on Zillow
Get a free Zillow Showcase℠ listing and you could sell for .
$343,400
2% more+ $6,868
With Zillow Showcase(estimated)
$350,268

