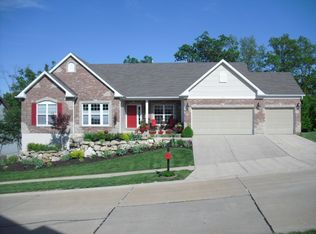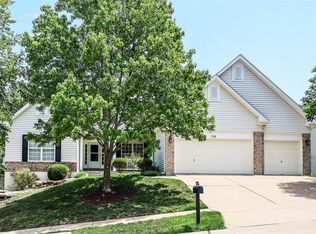Spectacular 4+bedroom and 3.5 bath ranch home, situated on over 1 half acre, in the prestigious Southern Hills subdivision – The Legends. From the moment you drive up, you will notice the terrific curb appeal. This home boasts an awesome open floorplan with vaulted ceilings, warm neutral paint colors and nearly 4500 square feet of living space. Truly a move-in ready home! Entry Foyer opens to a terrific Office (that could easily be turned into a 5th bedroom) with custom crown molding, and a beautiful Dining Room offset by columns. Light-filled Great Room with large bay window and gas fireplace, opens to gourmet Kitchen with custom cabinetry, updated appliances, ceramic tile flooring, built-in planning desk and Breakfast Room. Luxury Master Suite offers a large walk-in closet and Masterbath with double vanity, jetted tub and separate shower. Also find a Laundry Room, Powder Room, 2 additional bedrooms (both with walk-in closets) and an additional full bath on the main floor. Partially finished walk-out lower level includes a 4th bedroom, large walk-in closet and plenty of additional storage space. The rest of the lower level has a deep pour, rough-in bath, and could easily be finished. Other features: attached 3 car garage, security system and in-ground sprinkler system. Relax outside on the enormous deck overlooking the park-like, private backyard, or on the patio below. This home is perfect for entertaining family and friends. Location could not be better – close to the neighborhood pool and tennis courts, easy access to rear gated entrance, and just a 5 minute drive to restaurants, shops, schools and major highways.
This property is off market, which means it's not currently listed for sale or rent on Zillow. This may be different from what's available on other websites or public sources.

