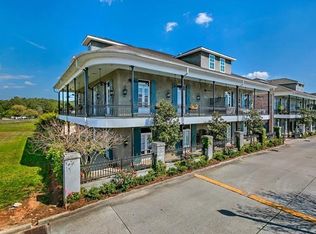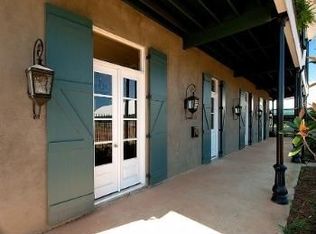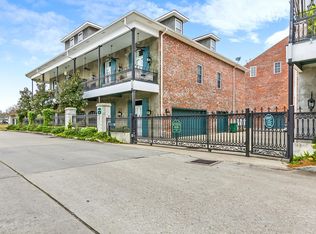Closed
Price Unknown
942 Village Walk #3A, Covington, LA 70433
3beds
3,698sqft
Condominium
Built in 2011
-- sqft lot
$776,000 Zestimate®
$--/sqft
$-- Estimated rent
Maximize your home sale
Get more eyes on your listing so you can sell faster and for more.
Home value
$776,000
$706,000 - $846,000
Not available
Zestimate® history
Loading...
Owner options
Explore your selling options
What's special
Experience the charm of Downtown Covington in this stunning French Quarter-inspired condo w/in a gated community featuring park-like courtyards, this home offers a blend of elegance & modern comfort.
The main living level boasts 12-ft ceilings & beautiful Santos Mahogany wood floors, all bathed in natural light. Custom 8-ft imported doors from Mexico w/transoms add character. Access to the private wraparound balcony through many of the French doors. The spacious primary bedroom includes a sitting area by the fireplace, while the attached bathroom is a luxurious retreat w/dual vanities, heated floors, jetted garden tub & a newly redesigned stone steam shower w/full body jets.
A library/office, adorned w/floor-to-ceiling sinker cypress built-ins, can double as an additional bedroom & is conveniently located next to a full bathroom. This gourmet kitchen is a chef’s dream, featuring a commercial Viking six-burner oven, wine cooler, Miele espresso maker, butler’s pantry, & a stylish eat-at bar topped w/Taj Mahal quartzite counters.
The upper floor includes a second living area, cozy sitting nook, two bedrooms, a full bathroom plus an office. Access each level effortlessly via the elevator or stairs. Additional features include a whole-home surge protector, dehumidifier, & a UV light HVAC system.
This home comes w/one assigned parking spot conveniently located near the building & an extra-deep garage. The fortified roof is just two years old.
Don’t miss your chance to fully embrace Downtown Covington living in this extraordinary home!
Zillow last checked: 8 hours ago
Listing updated: August 10, 2025 at 01:53pm
Listed by:
Stephanie McKeough 985-373-2155,
Berkshire Hathaway HomeServices Preferred, REALTOR
Bought with:
Kelly Serio
Berkshire Hathaway HomeServices Preferred, REALTOR
Source: GSREIN,MLS#: 2477424
Facts & features
Interior
Bedrooms & bathrooms
- Bedrooms: 3
- Bathrooms: 3
- Full bathrooms: 3
Primary bedroom
- Description: Flooring: Wood
- Level: Second
- Dimensions: 22.1 x 15.8
Bedroom
- Description: Flooring: Cork
- Level: Third
- Dimensions: 14.9 x 14.7
Bedroom
- Description: Flooring: Cork
- Level: Third
- Dimensions: 15 x 14.9
Dining room
- Description: Flooring: Wood
- Level: Second
- Dimensions: 14.1 x 13.4
Foyer
- Description: Flooring: Stone
- Level: First
- Dimensions: 9 x 21.7
Game room
- Description: Flooring: Cork
- Level: Third
- Dimensions: 21.1 x 15.5
Garage
- Level: First
- Dimensions: 27.5 x 13.8
Kitchen
- Description: Flooring: Stone
- Level: Second
- Dimensions: 15.7 x 14
Library
- Description: Flooring: Wood
- Level: Second
- Dimensions: 13.5 x 14.1
Living room
- Description: Flooring: Wood
- Level: Second
- Dimensions: 20 x 17.8
Office
- Description: Flooring: Cork
- Level: Third
- Dimensions: 8.5 x 8.5
Heating
- Central, Multiple Heating Units
Cooling
- Central Air, 2 Units
Appliances
- Included: Dryer, Dishwasher, Disposal, Microwave, Oven, Range, Refrigerator, Wine Cooler, Washer
- Laundry: Inside
Features
- Attic, Butler's Pantry, Elevator, Stainless Steel Appliances
- Has fireplace: Yes
- Fireplace features: Gas
Interior area
- Total structure area: 4,838
- Total interior livable area: 3,698 sqft
Property
Parking
- Parking features: Assigned, Garage, Parking Available, Two Spaces, Boat, Garage Door Opener, RV Access/Parking
- Has garage: Yes
Features
- Levels: Three Or More
- Stories: 3
- Patio & porch: Balcony, Patio
- Exterior features: Balcony, Courtyard, Fence, Patio, Sound System
- Has spa: Yes
Lot
- Features: City Lot
Details
- Parcel number: 22756
- Special conditions: None
Construction
Type & style
- Home type: Condo
- Architectural style: Creole,French Provincial
- Property subtype: Condominium
Materials
- Stucco, Wood Siding
- Foundation: Slab
- Roof: Shingle
Condition
- Excellent
- Year built: 2011
Utilities & green energy
- Sewer: Public Sewer
- Water: Public
Green energy
- Energy efficient items: HVAC, Insulation, Lighting, Windows
Community & neighborhood
Security
- Security features: Building Security, Security System, Closed Circuit Camera(s), Gated Community
Community
- Community features: Common Grounds/Area, Gated
Location
- Region: Covington
- Subdivision: Not A Subdivision
HOA & financial
HOA
- Has HOA: No
- HOA fee: $200 monthly
- Services included: Common Areas
Price history
| Date | Event | Price |
|---|---|---|
| 8/6/2025 | Sold | -- |
Source: | ||
| 6/24/2025 | Pending sale | $849,000$230/sqft |
Source: BHHS broker feed #2477424 | ||
| 6/24/2025 | Contingent | $849,000$230/sqft |
Source: | ||
| 4/4/2025 | Price change | $849,000-2.9%$230/sqft |
Source: | ||
| 1/17/2025 | Price change | $874,000-2.8%$236/sqft |
Source: | ||
Public tax history
Tax history is unavailable.
Neighborhood: 70433
Nearby schools
GreatSchools rating
- 5/10Pine View Middle SchoolGrades: 4-6Distance: 1.1 mi
- 4/10William Pitcher Junior High SchoolGrades: 7-8Distance: 0.8 mi
- 5/10Covington High SchoolGrades: 9-12Distance: 2.6 mi
Schools provided by the listing agent
- Elementary: STPSB.ORG
Source: GSREIN. This data may not be complete. We recommend contacting the local school district to confirm school assignments for this home.
Sell for more on Zillow
Get a free Zillow Showcase℠ listing and you could sell for .
$776,000
2% more+ $15,520
With Zillow Showcase(estimated)
$791,520

