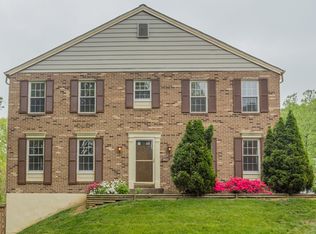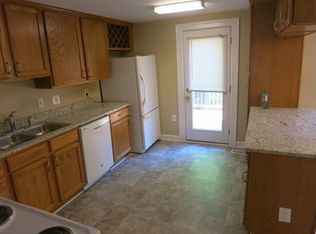Sold for $618,000 on 08/11/25
$618,000
9420 Candleberry Ct, Burke, VA 22015
3beds
1,870sqft
Townhouse
Built in 1981
1,742.4 Square Feet Lot
$614,900 Zestimate®
$330/sqft
$2,940 Estimated rent
Home value
$614,900
$578,000 - $658,000
$2,940/mo
Zestimate® history
Loading...
Owner options
Explore your selling options
What's special
Welcome to 9420 Candleberry Ct – a charming townhome tucked away in the highly desirable Second Cardinal Glen Burke Conservatory community. This beautifully maintained 3-bedroom, 2 full bath, 2 half bath home offers three levels of comfortable living and is priced to sell – just waiting for your personal touch (sold as-is)! Step into the warm and inviting kitchen, updated with granite countertops, a chic glass tile backsplash, and plenty of cabinet space for all your culinary needs. The kitchen opens to a lovely deck—perfect for enjoying your morning coffee, dining al fresco, or simply soaking in a quiet moment. Hardwood floors run throughout all three levels, giving the home a seamless flow. Upstairs, you’ll find a spacious primary suite with a refreshed en suite bath, along with two additional sun-filled bedrooms and a full hall bath—ideal for family, guests, or a home office setup. Downstairs, the fully finished walkout lower level is the perfect place to gather. Enjoy cozy evenings by the wood-burning fireplace or host game nights in the generous rec room that opens to a charming, brick-paved backyard—your own little outdoor retreat. A full-sized washer and dryer, convenient half bath, and a wall of cabinetry in the laundry room round out the home’s functional features. Whether you’re settling into your first home or looking for a peaceful place to grow, this inviting townhome offers the perfect canvas for the life you want to build.
Zillow last checked: 8 hours ago
Listing updated: August 11, 2025 at 09:47am
Listed by:
Diane U Freeman 202-765-8765,
Redfin Corporation,
Co-Listing Agent: Bruce A Tyburski 703-424-1180,
Redfin Corporation
Bought with:
ye wu, 638167
United Realty, Inc.
Source: Bright MLS,MLS#: VAFX2254952
Facts & features
Interior
Bedrooms & bathrooms
- Bedrooms: 3
- Bathrooms: 4
- Full bathrooms: 2
- 1/2 bathrooms: 2
- Main level bathrooms: 1
Primary bedroom
- Features: Flooring - HardWood
- Level: Upper
- Area: 182 Square Feet
- Dimensions: 13 X 14
Bedroom 2
- Features: Flooring - Carpet
- Level: Upper
- Area: 143 Square Feet
- Dimensions: 13 X 11
Bedroom 3
- Features: Flooring - Carpet
- Level: Upper
- Area: 132 Square Feet
- Dimensions: 11 X 12
Dining room
- Features: Flooring - Carpet
- Level: Main
- Area: 168 Square Feet
- Dimensions: 14 X 12
Game room
- Features: Flooring - Carpet, Fireplace - Wood Burning
- Level: Lower
- Area: 483 Square Feet
- Dimensions: 23 X 21
Laundry
- Level: Unspecified
Living room
- Features: Flooring - Carpet
- Level: Main
- Area: 228 Square Feet
- Dimensions: 19 X 12
Heating
- Heat Pump, Electric
Cooling
- Central Air, Electric
Appliances
- Included: Dishwasher, Disposal, Oven, Washer, Dryer, Cooktop, Refrigerator, Electric Water Heater
- Laundry: Laundry Room
Features
- Breakfast Area, Dining Area, Floor Plan - Traditional
- Flooring: Hardwood, Laminate, Ceramic Tile, Wood
- Windows: Window Treatments
- Basement: Rear Entrance,Finished,Walk-Out Access
- Number of fireplaces: 1
- Fireplace features: Screen
Interior area
- Total structure area: 1,870
- Total interior livable area: 1,870 sqft
- Finished area above ground: 1,496
- Finished area below ground: 374
Property
Parking
- Total spaces: 2
- Parking features: Assigned, Parking Lot
- Details: Assigned Parking
Accessibility
- Accessibility features: None
Features
- Levels: Three
- Stories: 3
- Pool features: None
Lot
- Size: 1,742 sqft
Details
- Additional structures: Above Grade, Below Grade
- Parcel number: 0783 15 0031
- Zoning: 151
- Special conditions: Standard
Construction
Type & style
- Home type: Townhouse
- Architectural style: Colonial
- Property subtype: Townhouse
Materials
- Other
- Foundation: Other
- Roof: Asphalt
Condition
- New construction: No
- Year built: 1981
Details
- Builder model: DORCHESTER
Utilities & green energy
- Sewer: Public Sewer
- Water: Public
Community & neighborhood
Location
- Region: Burke
- Subdivision: Cardinal Glen
HOA & financial
HOA
- Has HOA: Yes
- HOA fee: $260 quarterly
- Amenities included: Tot Lots/Playground
- Services included: Road Maintenance, Snow Removal, Trash
- Association name: SECOND CARDINAL GLEN HOMEOWNERS ASSOCIATION
Other
Other facts
- Listing agreement: Exclusive Right To Sell
- Ownership: Fee Simple
Price history
| Date | Event | Price |
|---|---|---|
| 8/11/2025 | Sold | $618,000+7.5%$330/sqft |
Source: | ||
| 7/22/2025 | Pending sale | $575,000$307/sqft |
Source: | ||
| 7/14/2025 | Listed for sale | $575,000+55.8%$307/sqft |
Source: | ||
| 11/2/2004 | Sold | $369,000$197/sqft |
Source: Public Record | ||
Public tax history
| Year | Property taxes | Tax assessment |
|---|---|---|
| 2025 | -- | $549,160 +2.6% |
| 2024 | -- | $535,090 +6.5% |
| 2023 | $5,668 | $502,250 +7% |
Find assessor info on the county website
Neighborhood: 22015
Nearby schools
GreatSchools rating
- 7/10White Oaks Elementary SchoolGrades: PK-6Distance: 0.3 mi
- 8/10Lake Braddock SecondaryGrades: 7-12Distance: 1.2 mi
Schools provided by the listing agent
- Elementary: White Oaks
- Middle: Lake Braddock Secondary School
- High: Lake Braddock Secondary School
- District: Fairfax County Public Schools
Source: Bright MLS. This data may not be complete. We recommend contacting the local school district to confirm school assignments for this home.
Get a cash offer in 3 minutes
Find out how much your home could sell for in as little as 3 minutes with a no-obligation cash offer.
Estimated market value
$614,900
Get a cash offer in 3 minutes
Find out how much your home could sell for in as little as 3 minutes with a no-obligation cash offer.
Estimated market value
$614,900

