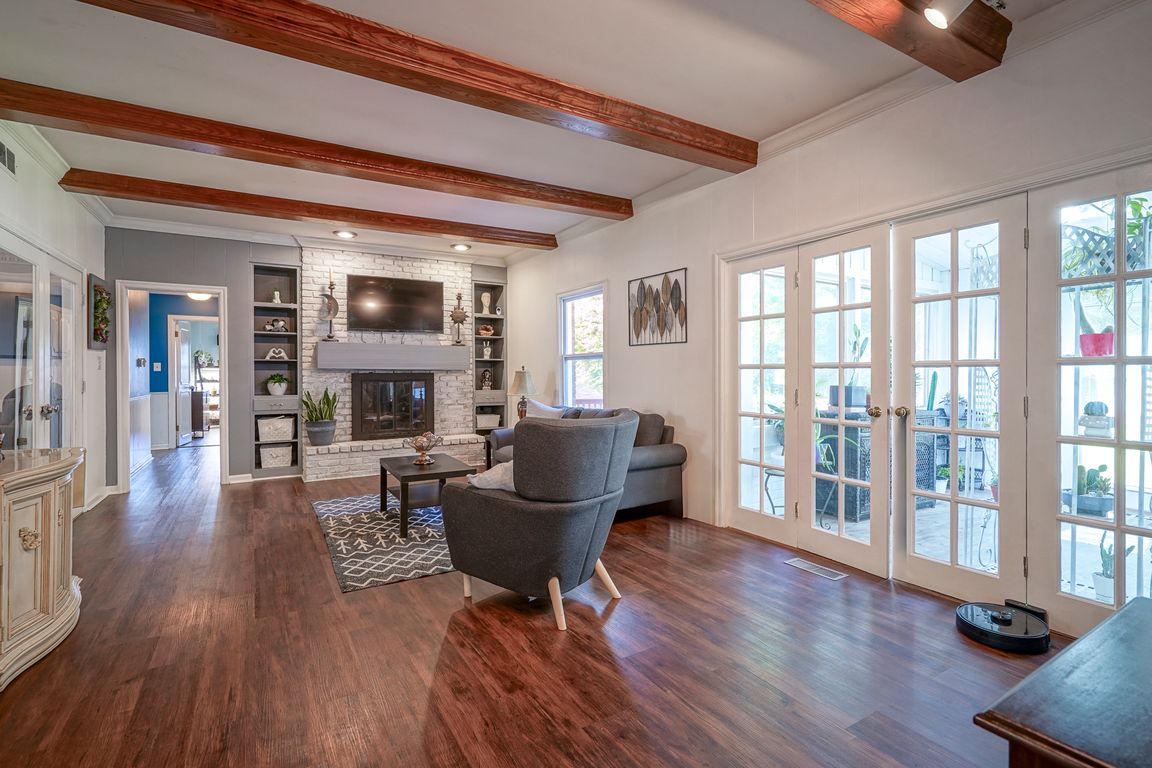
ActivePrice cut: $5K (8/17)
$650,000
3beds
5,362sqft
9420 N Kenwood Ave, Indianapolis, IN 46260
3beds
5,362sqft
Residential, single family residence
Built in 1965
0.71 Acres
2 Attached garage spaces
$121 price/sqft
$250 annually HOA fee
What's special
Finished walkout basementLight-filled sunroomHandy storage shedsCharming spiral staircaseDedicated officeCustom brick ranch homeWorkout area
Welcome to this beautifully crafted 3-bedroom, 3.5-bath custom brick ranch home with a finished walkout basement, tucked away on a spacious lot in the desirable Belle Meade Estates! All three bedrooms are located on the main floor, including a primary suite with additional closet space above- easily accessed by a charming ...
- 68 days
- on Zillow |
- 2,160 |
- 107 |
Source: MIBOR as distributed by MLS GRID,MLS#: 22044612
Travel times
Kitchen
Living Room
Primary Bedroom
Zillow last checked: 7 hours ago
Listing updated: August 18, 2025 at 03:26pm
Listing Provided by:
John Grose 574-527-0370,
Trueblood Real Estate
Source: MIBOR as distributed by MLS GRID,MLS#: 22044612
Facts & features
Interior
Bedrooms & bathrooms
- Bedrooms: 3
- Bathrooms: 4
- Full bathrooms: 3
- 1/2 bathrooms: 1
- Main level bathrooms: 3
- Main level bedrooms: 3
Primary bedroom
- Level: Main
- Area: 289 Square Feet
- Dimensions: 17x17
Bedroom 2
- Level: Main
- Area: 210 Square Feet
- Dimensions: 15x14
Bedroom 3
- Level: Main
- Area: 224 Square Feet
- Dimensions: 16x14
Other
- Level: Upper
- Area: 403 Square Feet
- Dimensions: 31x13
Dining room
- Level: Main
- Area: 240 Square Feet
- Dimensions: 16x15
Exercise room
- Level: Basement
- Area: 360 Square Feet
- Dimensions: 24x15
Family room
- Level: Main
- Area: 300 Square Feet
- Dimensions: 20x15
Kitchen
- Level: Main
- Area: 154 Square Feet
- Dimensions: 14x11
Laundry
- Level: Basement
- Area: 180 Square Feet
- Dimensions: 15x12
Library
- Level: Main
- Area: 192 Square Feet
- Dimensions: 16x12
Living room
- Level: Main
- Area: 350 Square Feet
- Dimensions: 25x14
Office
- Level: Main
- Area: 168 Square Feet
- Dimensions: 14x12
Play room
- Level: Basement
- Area: 520 Square Feet
- Dimensions: 40x13
Workshop
- Level: Basement
- Area: 120 Square Feet
- Dimensions: 12x10
Workshop
- Level: Basement
- Area: 80 Square Feet
- Dimensions: 10x8
Heating
- Forced Air, Natural Gas
Cooling
- Central Air
Appliances
- Included: Electric Cooktop, Dishwasher, Dryer, Disposal, Gas Water Heater, Microwave, Double Oven, Refrigerator, Washer, Water Softener Owned
- Laundry: In Basement
Features
- Attic Access, Pantry, Walk-In Closet(s)
- Basement: Partially Finished,Walk-Out Access
- Attic: Access Only
- Number of fireplaces: 2
- Fireplace features: Basement, Gas Log, Living Room
Interior area
- Total structure area: 5,362
- Total interior livable area: 5,362 sqft
- Finished area below ground: 1,973
Video & virtual tour
Property
Parking
- Total spaces: 2
- Parking features: Attached
- Attached garage spaces: 2
Features
- Levels: One and One Half
- Stories: 1
- Patio & porch: Deck
- Exterior features: Fire Pit
- Fencing: Fenced,Partial
Lot
- Size: 0.71 Acres
Details
- Additional structures: Storage, Gazebo
- Parcel number: 490314119030000800
- Horse amenities: None
Construction
Type & style
- Home type: SingleFamily
- Architectural style: Ranch,Traditional
- Property subtype: Residential, Single Family Residence
Materials
- Brick
- Foundation: Block, Crawl Space
Condition
- New construction: No
- Year built: 1965
Utilities & green energy
- Water: Public
Community & HOA
Community
- Subdivision: Belle Meade Estates
HOA
- Has HOA: Yes
- HOA fee: $250 annually
Location
- Region: Indianapolis
Financial & listing details
- Price per square foot: $121/sqft
- Tax assessed value: $784,600
- Annual tax amount: $10,892
- Date on market: 6/13/2025