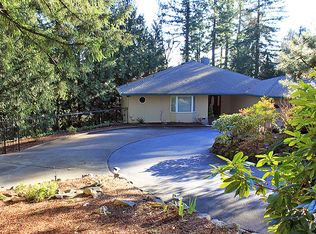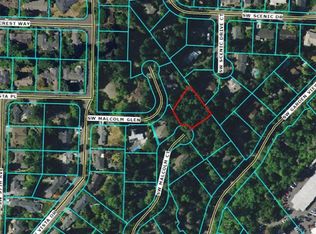Danish design meets Northwest Regional Style Architecture in the Forbes-Mack Home. A mid-century retreat designed by Danish architect John F. Jensen in 1955 & beautifully sited on .27 secluded acres in Vista Hills. Meticulously restored to celebrate its original details and enhanced for modern living. Vaulted cedar ceilings, extended overhangs, floor to ceiling glass, slate flooring, original Louis Poulsen colab lighting, Henrybuilt kitchen, teak cabinetry, peaceful gardens & modernized systems.
This property is off market, which means it's not currently listed for sale or rent on Zillow. This may be different from what's available on other websites or public sources.

