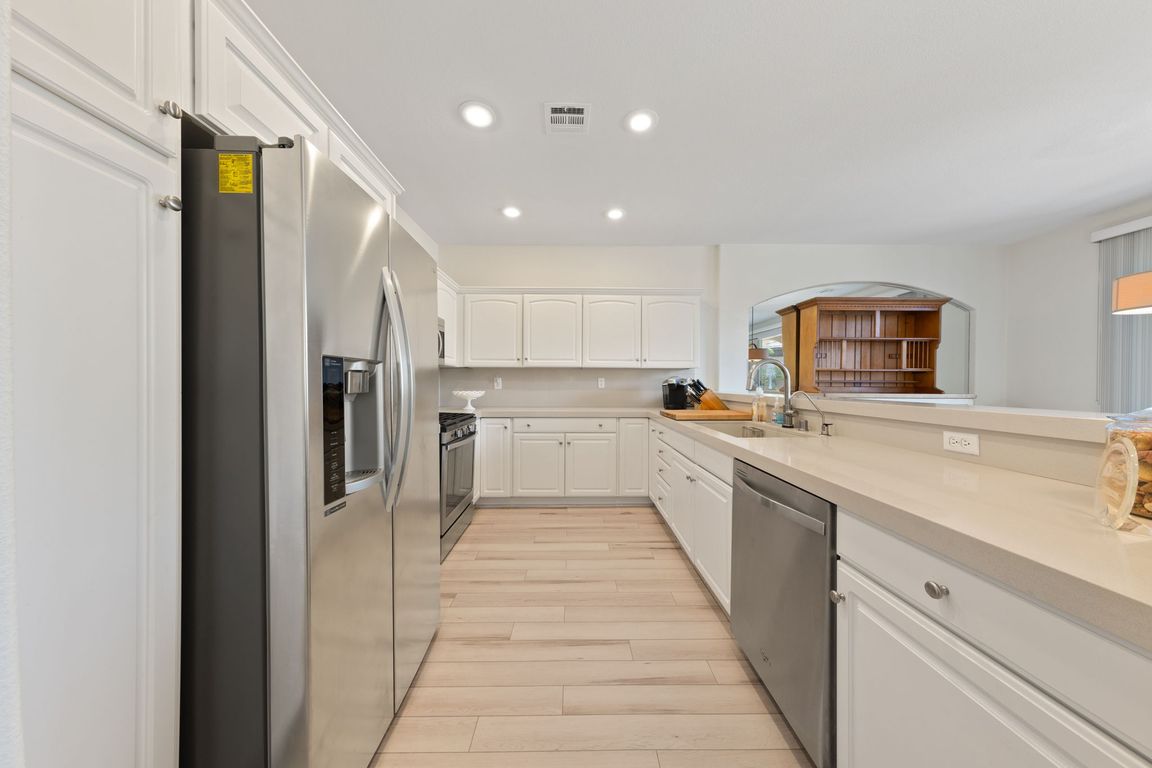
Active
$485,000
2beds
1,481sqft
9420 San Laguna Ct UNIT 103, Las Vegas, NV 89134
2beds
1,481sqft
Condominium
Built in 1996
2 Garage spaces
$327 price/sqft
$480 monthly HOA fee
What's special
Additional detached garageRenovated single-story residenceUpgraded primary suiteLots of storageStone countersStainless steel appliancesCozy breakfast nook
Experience serenity, move-in-ready luxury Condo in a beautifully renovated single-story residence within the prestigious gated community of "The Terraces" at Summerlin. Ideally situated near Summerlin Parkway, on the prestigious TPC Summerlin Golf Course, upscale shopping, fine dining, and minutes from Red Rock Mountain and Downtown Summerlin! This 2-bedroom home offers the ...
- 3 days |
- 232 |
- 7 |
Source: LVR,MLS#: 2725808 Originating MLS: Greater Las Vegas Association of Realtors Inc
Originating MLS: Greater Las Vegas Association of Realtors Inc
Travel times
Living Room
Kitchen
Primary Bedroom
Zillow last checked: 7 hours ago
Listing updated: October 16, 2025 at 05:11pm
Listed by:
Zar A. Zanganeh BS.1000811 (702)400-0645,
The Agency Las Vegas
Source: LVR,MLS#: 2725808 Originating MLS: Greater Las Vegas Association of Realtors Inc
Originating MLS: Greater Las Vegas Association of Realtors Inc
Facts & features
Interior
Bedrooms & bathrooms
- Bedrooms: 2
- Bathrooms: 2
- 3/4 bathrooms: 2
Primary bedroom
- Description: Ceiling Fan,Downstairs
- Dimensions: 16x14
Bedroom 2
- Description: Ceiling Fan
- Dimensions: 12x11
Primary bathroom
- Description: Double Sink,Make Up Table,Separate Shower
Dining room
- Description: Formal Dining Room
- Dimensions: 12x12
Great room
- Description: Downstairs
- Dimensions: 20x22
Kitchen
- Description: Breakfast Bar/Counter,Tile Countertops,Tile Flooring
- Dimensions: 12x11
Heating
- Central, Gas
Cooling
- Central Air, Electric
Appliances
- Included: Dryer, Dishwasher, Gas Cooktop, Disposal, Gas Range, Microwave, Refrigerator, Washer
- Laundry: Gas Dryer Hookup, Main Level
Features
- Bedroom on Main Level, Ceiling Fan(s), Primary Downstairs, Window Treatments
- Flooring: Carpet, Hardwood, Tile
- Windows: Blinds, Double Pane Windows
- Number of fireplaces: 1
- Fireplace features: Family Room, Gas
Interior area
- Total structure area: 1,481
- Total interior livable area: 1,481 sqft
Property
Parking
- Total spaces: 2
- Parking features: Detached, Epoxy Flooring, Garage, Garage Door Opener, Guest, Inside Entrance, Private
- Garage spaces: 2
Features
- Stories: 1
- Patio & porch: Covered, Patio
- Exterior features: Barbecue, Patio, Sprinkler/Irrigation
- Pool features: Community
- Fencing: None
Lot
- Size: 0.27 Acres
- Features: Drip Irrigation/Bubblers, Desert Landscaping, Landscaped, None, Synthetic Grass
Details
- Parcel number: 13830515062
- Zoning description: Multi-Family
- Horse amenities: None
Construction
Type & style
- Home type: Condo
- Architectural style: One Story
- Property subtype: Condominium
- Attached to another structure: Yes
Materials
- Roof: Pitched
Condition
- Resale
- Year built: 1996
Utilities & green energy
- Electric: Photovoltaics None
- Sewer: Public Sewer
- Water: Public
- Utilities for property: Underground Utilities
Green energy
- Energy efficient items: Windows
Community & HOA
Community
- Features: Pool
- Security: Gated Community
- Subdivision: Terraces In The Hills At Summerlin Amd
HOA
- Has HOA: Yes
- Amenities included: Gated, Pool, Spa/Hot Tub
- Services included: Association Management, Maintenance Grounds, Reserve Fund, Water
- HOA fee: $65 monthly
- HOA name: Summerlin North
- HOA phone: 702-838-5500
- Second HOA fee: $415 monthly
Location
- Region: Las Vegas
Financial & listing details
- Price per square foot: $327/sqft
- Tax assessed value: $276,451
- Annual tax amount: $1,861
- Date on market: 10/16/2025
- Listing agreement: Exclusive Right To Sell
- Listing terms: Cash,Conventional,FHA,VA Loan