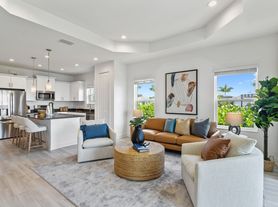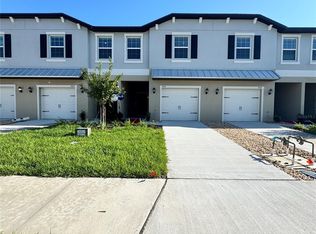Welcome to Seaire, Parrish's newest lagoon community, where modern living meets resort-style luxury. This brand-new, never-lived-in townhouse offers the perfect blend of style, comfort, and convenience. Located at 9421 Cannon Beach Drive, this PET FRIENDLY beautifully designed home features an open-concept floor plan that fills with natural light, highlighting the modern finishes throughout. The gourmet kitchen is equipped with stainless steel appliances, quartz countertops, high-end cabinetry, and a spacious island that flows seamlessly into the dining and living areas, creating an inviting space for entertaining or relaxing. Upstairs, the primary suite provides a peaceful retreat with a private bathroom and a large walk-in closet. Additional bedrooms are generously sized, offering plenty of room for family, guests, or a home office. The home also includes a laundry area, ample storage, and an attached garage for convenience. Living in Seaire means enjoying an exceptional lifestyle surrounded by planned resort-style amenities. The community will feature a 4-acre crystal lagoon where residents can swim, kayak, and paddleboard, along with cabanas, trails, event spaces, and beautifully landscaped common areas. Seaire is a ULTRAFi community, offering lightning-fast internet connectivity and smart-home integration throughout. Perfectly located just minutes from I-75, residents will enjoy easy access to Tampa, Sarasota, St. Petersburg, and Bradenton, as well as nearby shopping, dining, and entertainment options. This brand-new home is move-in ready and available for $2,300 a month. Don't miss the opportunity to be the very first resident in this stunning home and experience all that Seaire has. Schedule your showing today and start living the Florida lifestyle you've been dreaming of. Vouchers Accepted.
Townhouse for rent
$2,300/mo
9421 Cannon Beach Dr, Parrish, FL 34219
3beds
1,787sqft
Price may not include required fees and charges.
Townhouse
Available now
Cats, dogs OK
Central air
In unit laundry
1 Attached garage space parking
Central
What's special
Attached garageModern finishesSpacious islandPrivate bathroomQuartz countertopsOpen-concept floor planLaundry area
- 1 day |
- -- |
- -- |
Travel times
Facts & features
Interior
Bedrooms & bathrooms
- Bedrooms: 3
- Bathrooms: 3
- Full bathrooms: 2
- 1/2 bathrooms: 1
Rooms
- Room types: Dining Room
Heating
- Central
Cooling
- Central Air
Appliances
- Included: Dishwasher, Disposal, Dryer, Microwave, Range, Refrigerator, Washer
- Laundry: In Unit, Laundry Room, Upper Level
Features
- Individual Climate Control, Open Floorplan, PrimaryBedroom Upstairs, Split Bedroom, Thermostat, Walk In Closet, Walk-In Closet(s)
- Flooring: Carpet
Interior area
- Total interior livable area: 1,787 sqft
Video & virtual tour
Property
Parking
- Total spaces: 1
- Parking features: Attached, Covered
- Has attached garage: Yes
- Details: Contact manager
Features
- Stories: 2
- Exterior features: Blinds, Floor Covering: Ceramic, Flooring: Ceramic, Heating system: Central, Inside Utility, Internet included in rent, Laundry Room, Open Floorplan, Pool, PrimaryBedroom Upstairs, Rear Porch, Split Bedroom, Thermostat, Trail(s), Upper Level, Walk In Closet, Walk-In Closet(s)
Construction
Type & style
- Home type: Townhouse
- Property subtype: Townhouse
Condition
- Year built: 2025
Utilities & green energy
- Utilities for property: Internet
Building
Management
- Pets allowed: Yes
Community & HOA
Location
- Region: Parrish
Financial & listing details
- Lease term: 12 Months
Price history
| Date | Event | Price |
|---|---|---|
| 10/20/2025 | Listed for rent | $2,300$1/sqft |
Source: Stellar MLS #TB8437236 | ||
| 8/27/2025 | Listing removed | $260,840$146/sqft |
Source: | ||
| 8/26/2025 | Price change | $260,840+2.4%$146/sqft |
Source: | ||
| 8/24/2025 | Price change | $254,790+2%$143/sqft |
Source: | ||
| 8/21/2025 | Price change | $249,790-1.3%$140/sqft |
Source: | ||
Neighborhood: 34219
There are 3 available units in this apartment building

