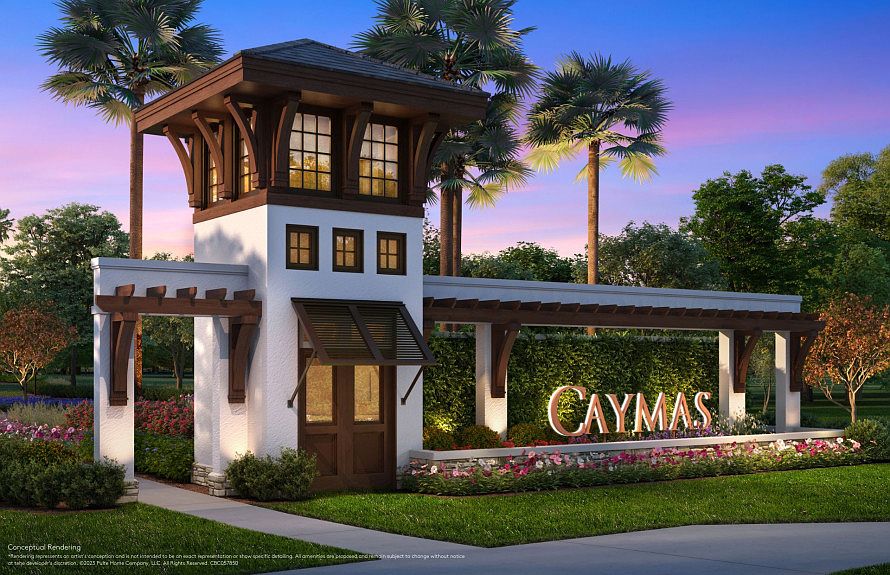BRAND NEW CONSTRUCTION – Move in by November 2025! This Brixton model by top builder Pulte Homes in the luxury gated community of Caymas, comes with a 10-year transferable warranty at no cost. Special financing and closing cost incentives going on right now. This new construction offers access to an 18-acre amenity campus with a beach-entry resort pool, tennis and pickleball courts, indoor and outdoor dining and bar, kayak and paddleboard launch, state-of-the-art fitness center, movie theater, golf simulator, card and activity rooms, dog parks, fire pits, yoga lawn, and 275 acres of picturesque lakes. This spacious 3-bedroom plus den, 3-bathroom home with a 2-car garage features a luxurious owner’s suite with a large walk-in closet and spa-inspired bath with an extended walk-in shower, and designer finishes throughout including beautiful tile flooring, exquisite cabinetry, and coordinating quartz countertops and backsplash. The gourmet kitchen is equipped with a built-in appliance package, combo oven, under-cabinet and pendant pre-wire lighting, and a striking island that flows seamlessly into the gathering room, where zero-corner sliding glass doors open to a private outdoor oasis. Enjoy a custom pool and spa, outdoor kitchen prep, and fireplace hookup overlooking the serene lake, perfect for entertaining or relaxing. Just minutes from shopping, restaurants, and more!
New construction
$1,199,990
9422 Caymas TER, NAPLES, FL 34114
3beds
2,366sqft
Single Family Residence
Built in 2025
17 Acres Lot
$-- Zestimate®
$507/sqft
$1,137/mo HOA
What's special
Serene lakeFireplace hookupBeach-entry resort poolDesigner finishesOutdoor kitchen prepCustom pool and spaPicturesque lakes
Call: (239) 319-6183
- 76 days |
- 918 |
- 21 |
Zillow last checked: 7 hours ago
Listing updated: October 09, 2025 at 08:49am
Listed by:
Amber Teeters 239-390-5433,
Pulte Realty Inc
Source: SWFLMLS,MLS#: 225064800 Originating MLS: Bonita Springs
Originating MLS: Bonita Springs
Travel times
Schedule tour
Select your preferred tour type — either in-person or real-time video tour — then discuss available options with the builder representative you're connected with.
Open houses
Facts & features
Interior
Bedrooms & bathrooms
- Bedrooms: 3
- Bathrooms: 3
- Full bathrooms: 3
Rooms
- Room types: Den - Study, 3 Bedrooms Plus Den
Primary bedroom
- Dimensions: 14 x 18
Bedroom
- Dimensions: 10 x 12
Bedroom
- Dimensions: 12 x 11
Den
- Dimensions: 12 x 10
Dining room
- Dimensions: 10 x 18
Family room
- Dimensions: 14 x 22
Garage
- Dimensions: 20 x 20
Heating
- Natural Gas, Zoned
Cooling
- Central Air, Gas
Appliances
- Included: Gas Cooktop, Dishwasher, Disposal, Microwave, Range, Refrigerator, Refrigerator/Freezer, Tankless Water Heater, Washer
- Laundry: Washer/Dryer Hookup
Features
- Built-In Cabinets, Foyer, Pantry, Tray Ceiling(s), Walk-In Closet(s), Zero/Corner Door Sliders, Den - Study
- Flooring: Tile
- Doors: Zero/Corner Door Sliders, Impact Resistant Doors
- Windows: Impact Resistant Windows
- Has fireplace: No
Interior area
- Total structure area: 3,460
- Total interior livable area: 2,366 sqft
Property
Parking
- Total spaces: 2
- Parking features: Deeded, Attached
- Attached garage spaces: 2
Features
- Stories: 1
- Has private pool: Yes
- Pool features: Community, In Ground, Custom Upgrades, Gas Heat, Screen Enclosure
- Has spa: Yes
- Spa features: Community, In Ground
- Has view: Yes
- View description: Lake, Water, Water Feature
- Has water view: Yes
- Water view: Lake,Water,Water Feature
- Waterfront features: Lake
- Frontage type: Lakefront
Lot
- Size: 17 Acres
- Features: Regular
Details
- Additional structures: Tennis Court(s)
- Parcel number: 25892011185
Construction
Type & style
- Home type: SingleFamily
- Architectural style: Ranch
- Property subtype: Single Family Residence
Materials
- Block, Stucco
- Foundation: Concrete Block
- Roof: Tile
Condition
- New construction: Yes
- Year built: 2025
Details
- Builder name: Pulte Homes
Utilities & green energy
- Gas: Natural
- Water: Central
Community & HOA
Community
- Features: Clubhouse, Pool, Dog Park, Fitness Center, Restaurant, Tennis Court(s), Gated
- Security: Gated Community
- Subdivision: Caymas
HOA
- Has HOA: No
- Amenities included: Clubhouse, Pool, Community Room, Spa/Hot Tub, Dog Park, Fitness Center, Pickleball, Restaurant, Shopping, Tennis Court(s), Theater
- HOA fee: $13,646 annually
Location
- Region: Naples
Financial & listing details
- Price per square foot: $507/sqft
- Annual tax amount: $13,595
- Date on market: 7/26/2025
- Lease term: Buyer Finance/Cash,FHA,VA
About the community
Live the unparalleled lakefront lifestyle you desire at Caymas, a Stock Development community offering 97 exclusive homesites from Pulte Homes and a suite of new luxury estate home designs. Plus, savor sought-after resort-inspired amenities nearby your dream new home. Enjoy the best of Florida living in your new construction home in Caymas, located in Naples, FL.
Source: Pulte

