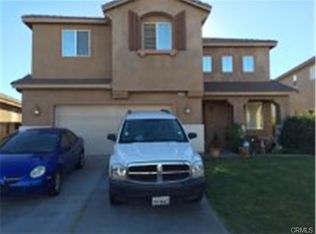Sold for $380,000 on 03/27/23
Listing Provided by:
Nancy Aynehchi DRE #01450929 714-496-8852,
First Team Real Estate
Bought with: Quality Real Estate Corp.
$380,000
9422 Dragon Tree Dr, Hesperia, CA 92344
3beds
1,692sqft
Single Family Residence
Built in 2005
6,227 Square Feet Lot
$429,400 Zestimate®
$225/sqft
$2,352 Estimated rent
Home value
$429,400
$408,000 - $451,000
$2,352/mo
Zestimate® history
Loading...
Owner options
Explore your selling options
What's special
Welcome to 9422 Dragon Tree Drive, A Quiet and Well-Established Neighborhood in Hesperia. A great floor plan offering a spacious living/great room with cozy fireplace, large kitchen with center island, a breakfast nook/dining area and bonus/office space. Master Suite with a walk in closet, jacuzzi tub, and a standup shower, Two more spacious bedrooms with a hallway bathroom and lots of storage. Laminated and tile flooring throughout. Back yard has a concrete pad with a patio cover and is surrounded by wood fencing and is a clean slate for your imagination! Ready to move in and make it your own! Commuter Friendly with close proximity to the I-15 FWY. Walking Distance to major Shopping Centers, and Restaurants.
Zillow last checked: 8 hours ago
Listing updated: March 27, 2023 at 04:41pm
Listing Provided by:
Nancy Aynehchi DRE #01450929 714-496-8852,
First Team Real Estate
Bought with:
ALICIA VELA, DRE #02099776
Quality Real Estate Corp.
Source: CRMLS,MLS#: OC23025552 Originating MLS: California Regional MLS
Originating MLS: California Regional MLS
Facts & features
Interior
Bedrooms & bathrooms
- Bedrooms: 3
- Bathrooms: 2
- Full bathrooms: 2
- Main level bathrooms: 2
- Main level bedrooms: 3
Heating
- Central
Cooling
- Central Air
Appliances
- Included: Dishwasher, Electric Oven, Gas Cooktop, Water Heater
- Laundry: Washer Hookup, Electric Dryer Hookup, Gas Dryer Hookup, Inside
Features
- Breakfast Area, Unfurnished, All Bedrooms Down, Bedroom on Main Level, Main Level Primary, Primary Suite, Walk-In Closet(s)
- Flooring: Laminate, Tile
- Windows: Blinds
- Has fireplace: Yes
- Fireplace features: Living Room
- Common walls with other units/homes: No Common Walls
Interior area
- Total interior livable area: 1,692 sqft
Property
Parking
- Total spaces: 4
- Parking features: Door-Multi, Direct Access, Driveway, Garage, Side By Side
- Attached garage spaces: 2
- Uncovered spaces: 2
Accessibility
- Accessibility features: Accessible Doors
Features
- Levels: One
- Stories: 1
- Patio & porch: Concrete, Covered, Patio
- Pool features: None
- Spa features: None
- Fencing: Wood
- Has view: Yes
- View description: Neighborhood
Lot
- Size: 6,227 sqft
- Features: 0-1 Unit/Acre, Back Yard, Lawn, Landscaped, Street Level
Details
- Parcel number: 3057022220000
- Special conditions: Standard
Construction
Type & style
- Home type: SingleFamily
- Architectural style: Traditional
- Property subtype: Single Family Residence
Materials
- Stucco
- Foundation: Slab
- Roof: Tile
Condition
- Turnkey
- New construction: No
- Year built: 2005
Utilities & green energy
- Electric: Standard
- Sewer: Public Sewer
- Water: Public
- Utilities for property: Electricity Connected, Natural Gas Connected, Sewer Connected, Water Connected
Community & neighborhood
Security
- Security features: Carbon Monoxide Detector(s), Smoke Detector(s)
Community
- Community features: Suburban
Location
- Region: Hesperia
Other
Other facts
- Listing terms: Cash,Cash to New Loan,Conventional
- Road surface type: Paved
Price history
| Date | Event | Price |
|---|---|---|
| 8/8/2025 | Listing removed | $430,000-2.3%$254/sqft |
Source: | ||
| 6/30/2025 | Listed for sale | $440,000+15.8%$260/sqft |
Source: | ||
| 5/1/2023 | Listing removed | -- |
Source: Zillow Rentals | ||
| 3/31/2023 | Listed for rent | $2,300+109.1%$1/sqft |
Source: Zillow Rentals | ||
| 3/27/2023 | Sold | $380,000$225/sqft |
Source: | ||
Public tax history
| Year | Property taxes | Tax assessment |
|---|---|---|
| 2025 | $4,581 +2.3% | $395,352 +2% |
| 2024 | $4,476 +155.2% | $387,600 +184.7% |
| 2023 | $1,754 +1.1% | $136,159 +2% |
Find assessor info on the county website
Neighborhood: 92344
Nearby schools
GreatSchools rating
- 3/10Mission Crest Elementary SchoolGrades: K-6Distance: 1 mi
- 2/10Cedar Middle SchoolGrades: 7-8Distance: 1.2 mi
- 6/10Oak Hills High SchoolGrades: 9-12Distance: 2.5 mi
Get a cash offer in 3 minutes
Find out how much your home could sell for in as little as 3 minutes with a no-obligation cash offer.
Estimated market value
$429,400
Get a cash offer in 3 minutes
Find out how much your home could sell for in as little as 3 minutes with a no-obligation cash offer.
Estimated market value
$429,400
