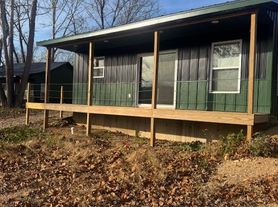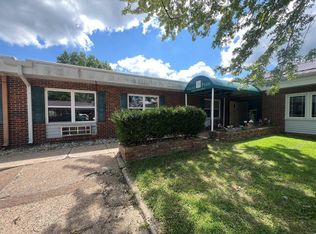Spacious 4-bedroom, 4-bathroom home available for long-term rental in Versailles, MO, conveniently located off Highway 52. This expansive 3,400 sq. ft. property sits on 10 acres, offering privacy and serene country living with plenty of room to roam.
The home features two full kitchens with stainless steel appliances, two sets of washer and dryers, and both attached and detached garages for ample storage and parking. Enjoy the beautiful wrap-around porch, perfect for taking in peaceful views of the surrounding countryside.
Inside, the layout includes a main level and a loft, along with a lower-level walkout and a complete mother-in-law suite, ideal for guests or extended family. With generous living space and versatile design, this property combines comfort, functionality, and a true country lifestyle. Small dogs are negotiable.
Terms: 12 Months
Rent: $3,000 + Deposit
No Utilities Included
Small Dogs Negotiable
No Smoking
House for rent
$3,000/mo
9422 Highway 52, Versailles, MO 65084
4beds
3,400sqft
Price may not include required fees and charges.
Single family residence
Available now
Small dogs OK
Central air
In unit laundry
Detached parking
What's special
- 28 days |
- -- |
- -- |
Zillow last checked: 9 hours ago
Listing updated: December 02, 2025 at 11:31am
Travel times
Looking to buy when your lease ends?
Consider a first-time homebuyer savings account designed to grow your down payment with up to a 6% match & a competitive APY.
Facts & features
Interior
Bedrooms & bathrooms
- Bedrooms: 4
- Bathrooms: 4
- Full bathrooms: 4
Cooling
- Central Air
Appliances
- Included: Dishwasher, Dryer, Freezer, Microwave, Oven, Refrigerator, Washer
- Laundry: In Unit
Features
- Flooring: Carpet, Hardwood
Interior area
- Total interior livable area: 3,400 sqft
Property
Parking
- Parking features: Detached
- Details: Contact manager
Features
- Exterior features: No Utilities included in rent
Details
- Parcel number: 112003000000008002
Construction
Type & style
- Home type: SingleFamily
- Property subtype: Single Family Residence
Community & HOA
Location
- Region: Versailles
Financial & listing details
- Lease term: 1 Year
Price history
| Date | Event | Price |
|---|---|---|
| 11/16/2025 | Listing removed | $674,900$199/sqft |
Source: | ||
| 11/11/2025 | Listed for rent | $3,000$1/sqft |
Source: Zillow Rentals | ||
| 8/7/2025 | Price change | $674,900-3.6%$199/sqft |
Source: | ||
| 7/10/2025 | Listed for sale | $699,900+12%$206/sqft |
Source: | ||
| 8/16/2023 | Listing removed | -- |
Source: | ||

