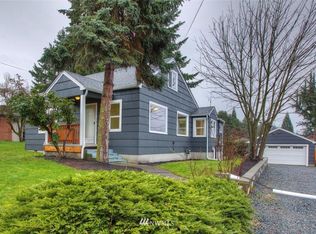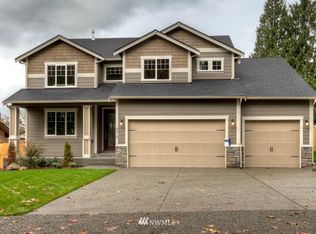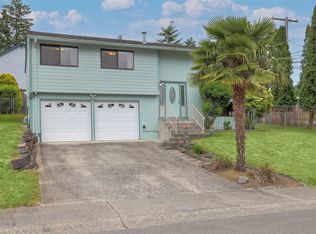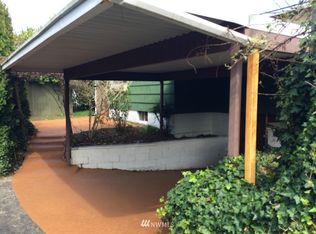FULLY REMODELED HOME!! 5 bed, 2.75 bath, 2,590 sq ft. Master includes walk-in closet, sitting room w/access to large covered deck. Each level has it's own full kitchen, stainless steel appliances, white maple shaker cabinets, quartz counter tops/vanities/utility room. EVERYTHING NEW Heat pump for Heat/AC, hot water tank, garage, roof, paint int/ext, Huge windows, views of the mountains/territorial, bus lines, Kent Commons, Train station, schools, shops, restaurants & many more. Won't Last long!
This property is off market, which means it's not currently listed for sale or rent on Zillow. This may be different from what's available on other websites or public sources.




