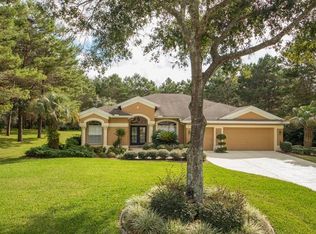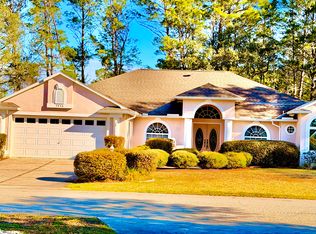Sold for $699,000
$699,000
9423 Whisper Ridge Trl, Weeki Wachee, FL 34613
5beds
3,624sqft
Single Family Residence
Built in 1996
1.55 Acres Lot
$798,100 Zestimate®
$193/sqft
$4,117 Estimated rent
Home value
$798,100
$742,000 - $870,000
$4,117/mo
Zestimate® history
Loading...
Owner options
Explore your selling options
What's special
You'll love the corner lot location with breathing room between the homes & ample living spaces of this Alexander Custom Home featuring 4 bedrooms, an office (5th bedroom) 3 full bathrooms, powder bath, paver lanai, an oasis pool & 3 car garage with a circular drive. Enter the foyer through double doors to the open & inviting formal living room which opens to the lanai & pool by sliding doors. Look at those elegant tile floors & the tray ceiling! Entertaining? There is plenty of space for your dining room table. Working from home? This home office (or make it your 5th bedroom) has bamboo flooring &crown molding. The main bedroom suite, located on the ground floor, boasts a sitting area, tile floors, crown molding, two large walk-in closets, a door to the lanai. Showcased in the main bathroom you'll find a garden tub, a dual sink vanity, a shower with dual shower heads and a water closet. The two-story great room featuring hardwood floors, gas fireplace &windows galore! With plenty of counter space & cabinets for storage, the kitchen features newer stainless appliances, built-in oven µwave, large walk-in pantry, breakfast bar, island, built-in desk, breakfast nook w/sliding doors to the lanai. Off the family room is another bedroom suite with a large closet, a bath with pool access; perfect as an in-law wing. Who wants to do laundry? you'll be more inclined in this extra-large room with folding counter, storage, plus 2 washers, a dryer, utility sink, along w/ a large walk-in closet & built-in ironing board. Upstairs you'll love the new wood flooring, 2 bedrooms, one with its own balcony, both with large closets, a full bathroom & a sitting area. Recently resurfaced pool w/ spa. Beautifully landscaped.
Zillow last checked: 8 hours ago
Listing updated: August 01, 2023 at 01:55pm
Listed by:
Tracie Maler 352-848-5401,
Keller Williams-Elite Partners
Bought with:
Kimberly Pye, 3315876
Home Land Real Estate Inc
Derek Venema, 3398410
Home-Land Real Estate Inc
Source: Realtors Association of Citrus County,MLS#: 823742 Originating MLS: Realtors Association of Citrus County
Originating MLS: Realtors Association of Citrus County
Facts & features
Interior
Bedrooms & bathrooms
- Bedrooms: 5
- Bathrooms: 4
- Full bathrooms: 3
- 1/2 bathrooms: 1
Bedroom
- Level: Second
- Dimensions: 11.00 x 13.00
Bedroom
- Level: Second
- Dimensions: 12.00 x 11.00
Primary bathroom
- Description: Flooring: Tile
- Features: Built-in Features, Ceiling Fan(s), Dual Sinks, Master Suite
- Level: Main
- Dimensions: 20.00 x 13.00
Kitchen
- Description: Flooring: Tile
- Features: Breakfast Bar, Built-in Features, Kitchen Island, Pantry
- Level: Main
- Dimensions: 15.00 x 16.00
Living room
- Description: Flooring: Tile
- Level: Main
- Dimensions: 14.00 x 16.00
Heating
- Central, Electric, Heat Pump, Multiple Heating Units
Cooling
- Central Air
Appliances
- Included: Built-In Oven, Convection Oven, Dryer, Dishwasher, Electric Cooktop, Microwave, Refrigerator, Water Softener Owned, Water Heater, Washer
- Laundry: Laundry - Living Area, Laundry Tub
Features
- Breakfast Bar, Bathtub, Tray Ceiling(s), Cathedral Ceiling(s), Coffered Ceiling(s), Dual Sinks, Eat-in Kitchen, Fireplace, Garden Tub/Roman Tub, In-Law Floorplan, Laminate Counters, Main Level Primary, Primary Suite, Open Floorplan, Pantry, Sitting Area in Primary, Split Bedrooms, Separate Shower, Tub Shower, Walk-In Closet(s), Programmable Thermostat
- Flooring: Bamboo, Ceramic Tile, Wood
- Doors: Double Door Entry, Sliding Doors
- Windows: Blinds
- Has fireplace: Yes
- Fireplace features: Gas
Interior area
- Total structure area: 4,996
- Total interior livable area: 3,624 sqft
Property
Parking
- Total spaces: 3
- Parking features: Attached, Circular Driveway, Concrete, Driveway, Garage, Garage Door Opener
- Attached garage spaces: 3
Features
- Patio & porch: Balcony
- Exterior features: Balcony, Sprinkler/Irrigation, Landscaping, Rain Gutters, Water Feature, Circular Driveway, Concrete Driveway
- Pool features: Concrete, Cleaning System, In Ground, Pool, Screen Enclosure
- Has spa: Yes
- Spa features: In Ground
Lot
- Size: 1.55 Acres
- Features: Corner Lot, Rolling Slope, Wooded
- Topography: Hill
Details
- Parcel number: 01269987
- Zoning: Out of County
- Special conditions: Standard,Listed As-Is
Construction
Type & style
- Home type: SingleFamily
- Architectural style: Multi-Level
- Property subtype: Single Family Residence
Materials
- Stucco
- Foundation: Block, Slab
- Roof: Tile
Condition
- New construction: No
- Year built: 1996
Utilities & green energy
- Sewer: Septic Tank
- Water: Public
Community & neighborhood
Security
- Security features: Security System
Community
- Community features: Tennis Court(s)
Location
- Region: Weeki Wachee
- Subdivision: Woodland Waters
HOA & financial
HOA
- Has HOA: Yes
- HOA fee: $173 annually
- Services included: Tennis Courts
- Association name: Woodland Waters
- Association phone: 352-592-5007
Other
Other facts
- Listing terms: Cash,Conventional
- Road surface type: Paved
Price history
| Date | Event | Price |
|---|---|---|
| 7/31/2023 | Sold | $699,000$193/sqft |
Source: | ||
| 6/10/2023 | Pending sale | $699,000$193/sqft |
Source: | ||
| 5/16/2023 | Listed for sale | $699,000+2018.2%$193/sqft |
Source: | ||
| 12/18/1995 | Sold | $33,000$9/sqft |
Source: Public Record Report a problem | ||
Public tax history
| Year | Property taxes | Tax assessment |
|---|---|---|
| 2024 | $6,415 +0.7% | $436,346 +2.1% |
| 2023 | $6,367 +1.3% | $427,478 +3% |
| 2022 | $6,287 -1% | $415,027 +3% |
Find assessor info on the county website
Neighborhood: North Weeki Wachee
Nearby schools
GreatSchools rating
- 5/10Winding Waters K-8Grades: PK-8Distance: 2.6 mi
- 3/10Weeki Wachee High SchoolGrades: 9-12Distance: 2.3 mi
Schools provided by the listing agent
- Elementary: Winding Waters K-8
- Middle: West Hernando Middle
- High: Weeki Wachee High
Source: Realtors Association of Citrus County. This data may not be complete. We recommend contacting the local school district to confirm school assignments for this home.
Get a cash offer in 3 minutes
Find out how much your home could sell for in as little as 3 minutes with a no-obligation cash offer.
Estimated market value$798,100
Get a cash offer in 3 minutes
Find out how much your home could sell for in as little as 3 minutes with a no-obligation cash offer.
Estimated market value
$798,100

