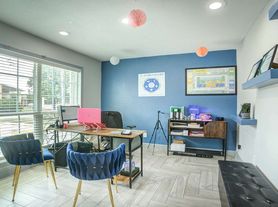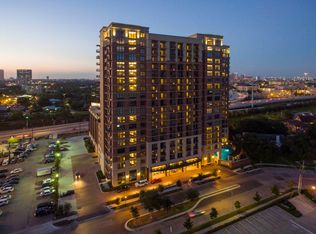Tucked inside a quiet, beautifully maintained townhome community inside the Loop, this spacious single-story gem offers comfort, updates, and convenience plus access to a community pool. Step inside to an open-concept layout with a large living area, laminate and tile flooring, and fresh interior paint. The home features three generously sized bedrooms, an updated secondary bath, and new light fixtures throughout. The primary suite feels like a retreat, complete with dual showerheads and plenty of space to unwind. Out back, a private alleyway leads to an oversized two-car garage, with multiple attic access points offering loads of extra storage. Perfectly situated close to the Medical Center, NRG, Downtown, and the Galleria, this home offers the ideal blend of comfort, convenience, and location.
Copyright notice - Data provided by HAR.com 2022 - All information provided should be independently verified.
Townhouse for rent
$2,500/mo
9424 Bassoon Dr, Houston, TX 77025
3beds
1,711sqft
Price may not include required fees and charges.
Townhouse
Available now
-- Pets
Gas, ceiling fan
Electric dryer hookup laundry
2 Attached garage spaces parking
Electric
What's special
New light fixturesFresh interior paintSpacious single-story gemOversized two-car garageLaminate and tile flooringPrivate alleywayExtra storage
- 14 hours |
- -- |
- -- |
Travel times
Looking to buy when your lease ends?
Consider a first-time homebuyer savings account designed to grow your down payment with up to a 6% match & a competitive APY.
Facts & features
Interior
Bedrooms & bathrooms
- Bedrooms: 3
- Bathrooms: 2
- Full bathrooms: 2
Rooms
- Room types: Family Room, Solarium Atrium
Heating
- Electric
Cooling
- Gas, Ceiling Fan
Appliances
- Included: Dishwasher, Disposal, Microwave, Oven, Range, Refrigerator
- Laundry: Electric Dryer Hookup, Hookups, Washer Hookup
Features
- All Bedrooms Down, Atrium, Balcony, Ceiling Fan(s), Dry Bar, En-Suite Bath, High Ceilings, Vaulted Ceiling
- Flooring: Laminate, Tile
Interior area
- Total interior livable area: 1,711 sqft
Property
Parking
- Total spaces: 2
- Parking features: Attached, Covered
- Has attached garage: Yes
- Details: Contact manager
Features
- Stories: 1
- Exterior features: All Bedrooms Down, Architecture Style: Traditional, Atrium, Attached, Balcony, Balcony/Terrace, Corner Lot, Dry Bar, Electric Dryer Hookup, En-Suite Bath, Flooring: Laminate, Formal Dining, Formal Living, Garage Door Opener, Heating: Electric, High Ceilings, Living/Dining Combo, Lot Features: Corner Lot, Street, Pool, Street, Vaulted Ceiling, Washer Hookup, Window Coverings
Details
- Parcel number: 0980690000003
Construction
Type & style
- Home type: Townhouse
- Property subtype: Townhouse
Condition
- Year built: 1983
Community & HOA
Location
- Region: Houston
Financial & listing details
- Lease term: Long Term,12 Months
Price history
| Date | Event | Price |
|---|---|---|
| 11/5/2025 | Listed for rent | $2,500+13.6%$1/sqft |
Source: | ||
| 1/8/2022 | Listing removed | -- |
Source: Zillow Rental Manager | ||
| 10/19/2021 | Price change | $2,200-6.4%$1/sqft |
Source: | ||
| 9/28/2021 | Listed for rent | $2,350$1/sqft |
Source: Zillow Rental Manager | ||
| 6/3/2021 | Sold | -- |
Source: Agent Provided | ||

