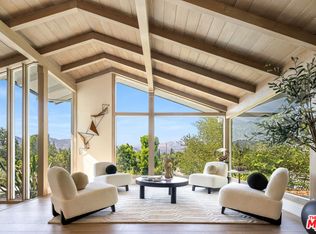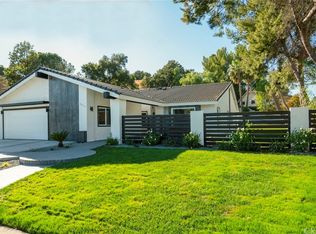JUST REDUCED!! Spacious 5 Bedrooms and 4 bath gated pool home located at end of cul-de-sac. As you walk-in to this beautiful home you will notice the marble flooring throughout, Formal living room with soaring vaulted ceilings, and custom marble fire place adjacent to formal dinning room. The recently remodeled gourmet kitchen features new soft close cabinets, Viking built-in refrigerator, quartz countertops, recessed lighting, beautiful subway tile backsplash, central vacuum, Viking gas range, built-in stainless steel appliances along with breakfast sitting area connected to family room that features a beautiful custom marble fire place. Adjacent to family room you will find a separate laundry room with washer/dryer hook-ups. First floor also includes a bedroom that has ensuite bathroom which can easily be converted into an office or maid's quarters. Upstairs are 4 bedrooms with engineered wood flooring throughout. Large master suite features a walk-in closet with plenty of room for storage and built-in organizer, master bathroom has dual sinks, bathtub, and separate shower. The 3 additional bedrooms include large closets, ceiling fans, and full bathroom with dual sinks. Additional features includes a PAID OFF SOLAR PANEL ROOF. Backyard is perfect for a family that loves to entertain with pool and spa and firepit. This beautiful home includes 3 car attached garage. This home offers exceptional comfort and style close to Topanga Shopping Mall, Parks, Banks and Restaurants.
This property is off market, which means it's not currently listed for sale or rent on Zillow. This may be different from what's available on other websites or public sources.

