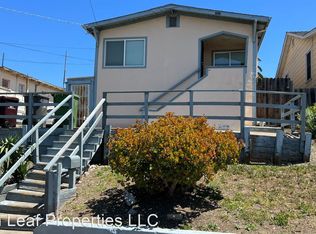Beautifully Upgraded with Spectacular Views of the Oakland Hills & the Bay Area! This home is expansive and would be perfect for anyone wanting room to roam! Updated Kitchen Features Granite, Island, Breakfast Bar & More. New windows and siding. Remodeled Bathrooms. Walk in Closets in Mast Bedroom. Entry Features High Ceilings and wonderfully stated! Open Concept Floor Plan. Spacious Private Backyard has New Awning on Deck & Yard is Fenced. 2 bedrooms have Balconies w/VIEWS! Solar Lease has minimal PGE bill.
This property is off market, which means it's not currently listed for sale or rent on Zillow. This may be different from what's available on other websites or public sources.
