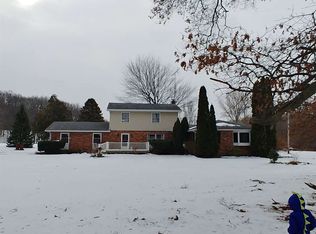First time this home has ever been on the market! Have peace of mind with one owner since 1968. The well-cared for ranch style home is located in Western School District situated on 2.28 acres. Sit on the back porch and soak in the breathtaking views overlooking the stocked pond featuring bass, perch and catfish. The pond is 12 feet deep and an acre long. The home offers a master suite with updated bathroom, remodel kitchen with cherry wood cabinets and high end Jenn-Air stove with tons of counter space for meal prep or entertaining. Main level includes large laundry room, formal dining and living room and huge family room with gas fireplace. For additional living space enjoy the finished walk-out basement that has plenty of storage space and a workshop. This lovely home has new windows and whole house water filter, newer furnace and high efficiency hot water heater- power blower. 300 AMP service. 60x30 pole barn with concrete floor, electrical and brand new steel roof.
This property is off market, which means it's not currently listed for sale or rent on Zillow. This may be different from what's available on other websites or public sources.
