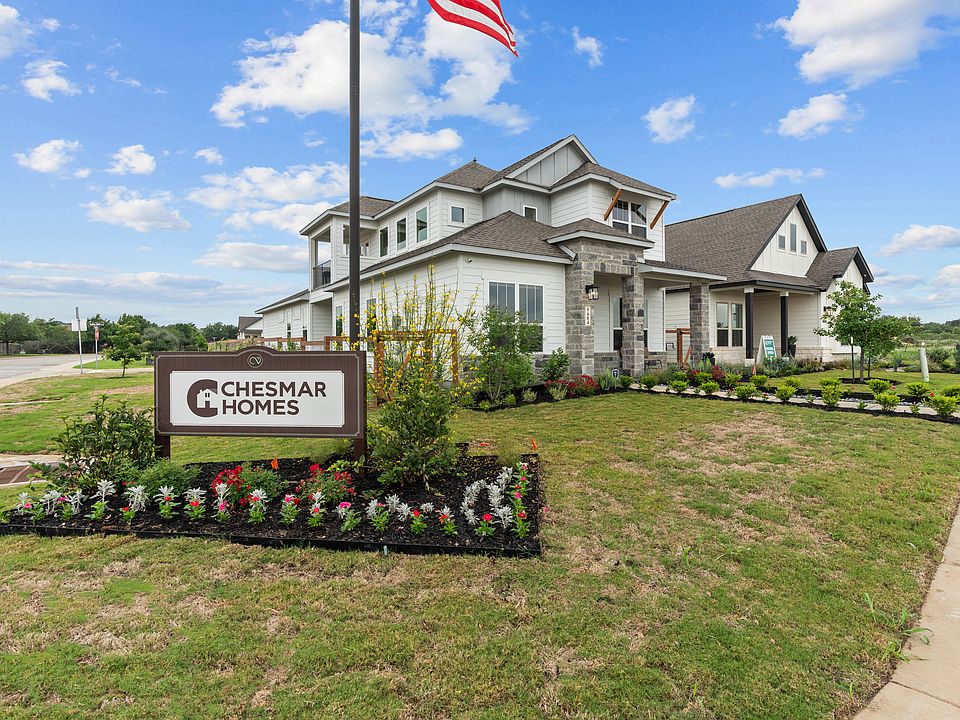*Home is currently under construction* Discover the perfect balance of style and convenience in this thoughtfully designed single-story home. With three spacious bedrooms and three full bathrooms, there's room for everyone to enjoy their own private space. The large primary suite is a true retreat, featuring a generous walk-in closet that connects directly to the utility room for seamless laundry access-making daily chores a breeze. The open-concept floorplan brings together the kitchen, dining, and living areas, creating an inviting space for both relaxation and entertaining. Step outside through the dining room to a beautiful outdoor living area, perfect for hosting gatherings or enjoying quiet moments in the fresh air. With a two-car garage and extra storage space, this home offers everything you need for a modern, comfortable lifestyle
New construction
$390,230
9425 Chatside, Schertz, TX 78154
3beds
1,700sqft
Single Family Residence
Built in 2025
3,484.8 Square Feet Lot
$389,100 Zestimate®
$230/sqft
$85/mo HOA
What's special
Open-concept floorplanGenerous walk-in closetLarge primary suite
Call: (830) 243-5564
- 70 days |
- 108 |
- 2 |
Zillow last checked: 7 hours ago
Listing updated: September 26, 2025 at 01:52pm
Listed by:
Katie Craig TREC #836640 (210) 887-1197,
Chesmar Homes
Source: LERA MLS,MLS#: 1888230
Travel times
Schedule tour
Select your preferred tour type — either in-person or real-time video tour — then discuss available options with the builder representative you're connected with.
Facts & features
Interior
Bedrooms & bathrooms
- Bedrooms: 3
- Bathrooms: 3
- Full bathrooms: 3
Primary bedroom
- Features: Walk-In Closet(s), Multi-Closets, Ceiling Fan(s)
- Area: 168
- Dimensions: 12 x 14
Bedroom 2
- Area: 120
- Dimensions: 10 x 12
Bedroom 3
- Area: 135
- Dimensions: 9 x 15
Primary bathroom
- Features: Shower Only, Double Vanity
- Area: 96
- Dimensions: 12 x 8
Family room
- Area: 240
- Dimensions: 16 x 15
Kitchen
- Area: 170
- Dimensions: 17 x 10
Heating
- Central, 1 Unit, Natural Gas
Cooling
- 16+ SEER AC, Ceiling Fan(s), Central Air
Appliances
- Included: Cooktop, Range, Gas Cooktop, Disposal, Dishwasher, Plumbed For Ice Maker, Vented Exhaust Fan, Electric Water Heater, Plumb for Water Softener, ENERGY STAR Qualified Appliances, High Efficiency Water Heater
- Laundry: Washer Hookup, Dryer Connection
Features
- Two Living Area, Liv/Din Combo, Eat-in Kitchen, Kitchen Island, Pantry, Utility Room Inside, Secondary Bedroom Down, 1st Floor Lvl/No Steps, High Ceilings, Open Floorplan, High Speed Internet, Master Downstairs, Ceiling Fan(s), Programmable Thermostat
- Flooring: Carpet, Ceramic Tile, Vinyl
- Windows: Double Pane Windows, Low Emissivity Windows
- Has basement: No
- Has fireplace: No
- Fireplace features: Not Applicable
Interior area
- Total interior livable area: 1,700 sqft
Property
Parking
- Total spaces: 2
- Parking features: Two Car Garage, Attached, Garage Faces Rear, Oversized, Garage Door Opener
- Attached garage spaces: 2
Accessibility
- Accessibility features: No Steps Down, Level Lot, Level Drive, No Stairs
Features
- Levels: One
- Stories: 1
- Patio & porch: Covered
- Exterior features: Sprinkler System
- Has private pool: Yes
- Pool features: None, Community
Lot
- Size: 3,484.8 Square Feet
- Features: Curbs, Sidewalks, Streetlights
Construction
Type & style
- Home type: SingleFamily
- Property subtype: Single Family Residence
Materials
- Stone, Radiant Barrier
- Foundation: Slab
- Roof: Composition
Condition
- New Construction
- New construction: Yes
- Year built: 2025
Details
- Builder name: Chesmar Homes
Utilities & green energy
- Electric: CPS
- Gas: CPS
- Sewer: Schertz, Sewer System
- Water: Schertz, Water System
- Utilities for property: Cable Available
Green energy
- Green verification: HERS Index Score, HERS 0-85, ENERGY STAR Certified Homes
- Indoor air quality: Integrated Pest Management
Community & HOA
Community
- Features: Tennis Court(s), Clubhouse, Playground, Jogging Trails, Sports Court, Basketball Court
- Security: Smoke Detector(s), Security System Owned, Prewired, Controlled Access
- Subdivision: The Crossvine - Garden Homes
HOA
- Has HOA: Yes
- HOA fee: $255 quarterly
- HOA name: REAL MANAGE
Location
- Region: Schertz
Financial & listing details
- Price per square foot: $230/sqft
- Price range: $390.2K - $390.2K
- Date on market: 7/30/2025
- Cumulative days on market: 71 days
- Listing terms: Conventional,FHA,VA Loan,TX Vet,Cash,100% Financing
- Road surface type: Paved
About the community
NOW SELLING
Welcome to The Crossvine, an active, vibrant, and family-friendly community nestled in the heart of Schertz, TX. Here, you'll find beautifully crafted single-family garden homes, each thoughtfully placed along winding hike and bike trails. These scenic paths meander through lush, landscaped greenery and charming pocket parks, leading to the state-of-the-art amenity center. Whether you're enjoying the outdoors or envisioning your future in one of our garden homes, there's a place for everyone to thrive. With easy access to local shops, restaurants, and neighborhood offices, The Crossvine offers the perfect blend of convenience and community spirit. As Schertz's finest new construction, master-planned community, we invite you to discover the lifestyle that's waiting for you here at The Crossvine-where every day feels like home.
Source: Chesmar Homes
