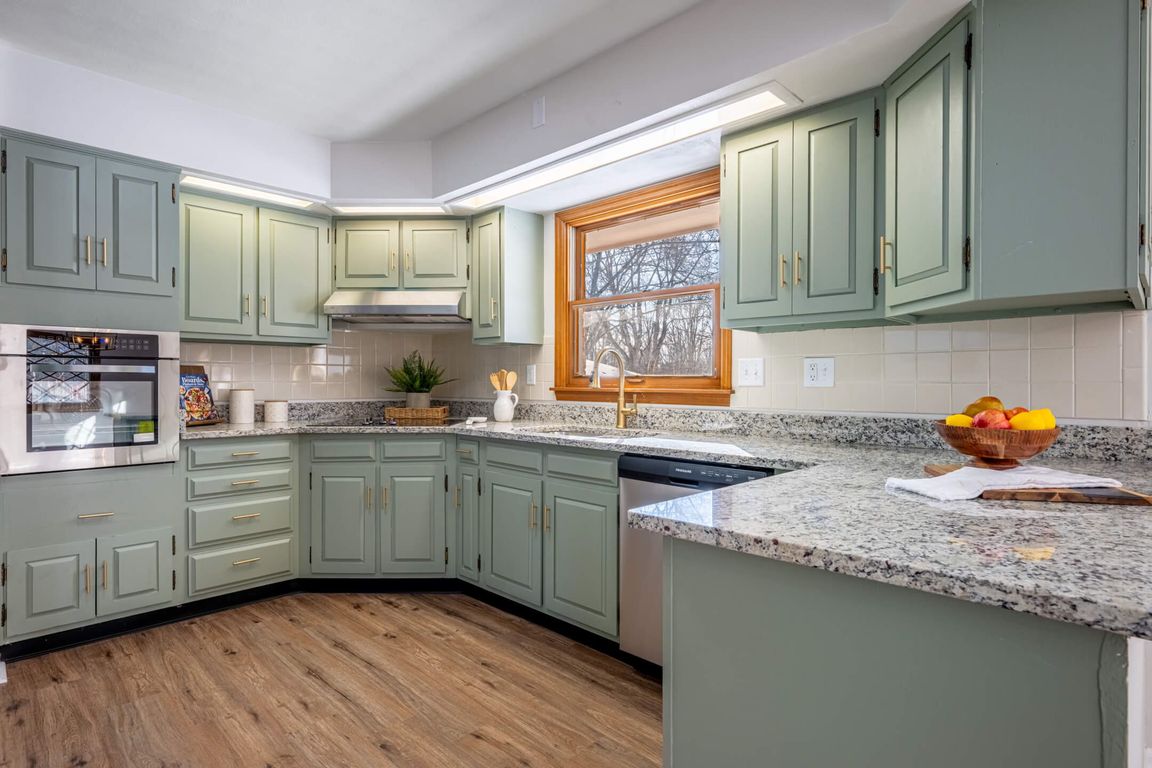
Accepting backupsPrice cut: $10K (7/29)
$425,000
3beds
2,312sqft
9425 Dayton Greenville Pike, Brookville, OH 45309
3beds
2,312sqft
Multi family, single family residence
Built in 1975
4.68 Acres
2 Attached garage spaces
$184 price/sqft
What's special
New granite countertopsBasement rec roomMultiple living spacesWater softenerAll-new appliancesCovered back patioNew light fixtures
Welcome to this beautifully updated 3-bedroom, 2.5-bath split-level home, nestled on nearly 5 acres in Northmont School District. This spacious home has been thoughtfully renovated in 2024, featuring all new light fixtures, new granite countertops, all-new appliances and flooring throughout. Both the master bath and hall bathroom have been fully remodeled ...
- 223 days
- on Zillow |
- 1,135 |
- 61 |
Source: DABR MLS,MLS#: 926700 Originating MLS: Dayton Area Board of REALTORS
Originating MLS: Dayton Area Board of REALTORS
Travel times
Kitchen
Family Room
Dining Room
Zillow last checked: 7 hours ago
Listing updated: August 27, 2025 at 10:24am
Listed by:
Tina Meredith (937)748-0000,
Irongate Inc.
Source: DABR MLS,MLS#: 926700 Originating MLS: Dayton Area Board of REALTORS
Originating MLS: Dayton Area Board of REALTORS
Facts & features
Interior
Bedrooms & bathrooms
- Bedrooms: 3
- Bathrooms: 3
- Full bathrooms: 2
- 1/2 bathrooms: 1
Primary bedroom
- Level: Second
- Dimensions: 15 x 11
Bedroom
- Level: Second
- Dimensions: 18 x 12
Bedroom
- Level: Second
- Dimensions: 12 x 10
Dining room
- Level: Main
- Dimensions: 13 x 11
Entry foyer
- Level: Main
- Dimensions: 8 x 4
Family room
- Level: Lower
- Dimensions: 19 x 14
Kitchen
- Level: Main
- Dimensions: 13 x 11
Laundry
- Level: Basement
- Dimensions: 9 x 6
Living room
- Level: Main
- Dimensions: 19 x 14
Office
- Level: Lower
- Dimensions: 10 x 9
Recreation
- Level: Basement
- Dimensions: 24 x 20
Heating
- Electric, Heat Pump
Cooling
- Central Air
Appliances
- Included: Built-In Oven, Cooktop, Dishwasher, Refrigerator, Electric Water Heater
Features
- Granite Counters
- Windows: Wood Frames
- Basement: Walk-Out Access
- Has fireplace: Yes
- Fireplace features: Insert
Interior area
- Total structure area: 2,312
- Total interior livable area: 2,312 sqft
Video & virtual tour
Property
Parking
- Total spaces: 2
- Parking features: Attached, Barn, Garage, Two Car Garage
- Attached garage spaces: 2
Features
- Levels: Three Or More
- Patio & porch: Patio, Porch
- Exterior features: Porch, Patio
Lot
- Size: 4.68 Acres
Details
- Parcel number: C06005010080
- Zoning: Residential
- Zoning description: Residential
Construction
Type & style
- Home type: SingleFamily
- Architectural style: Multi-Level
- Property subtype: Multi Family, Single Family Residence
Materials
- Brick
Condition
- Year built: 1975
Utilities & green energy
- Sewer: Septic Tank
- Water: Well
- Utilities for property: Septic Available, Water Available
Community & HOA
HOA
- Has HOA: No
Location
- Region: Brookville
Financial & listing details
- Price per square foot: $184/sqft
- Tax assessed value: $328,290
- Annual tax amount: $6,892
- Date on market: 1/21/2025
- Listing terms: Conventional,FHA,VA Loan